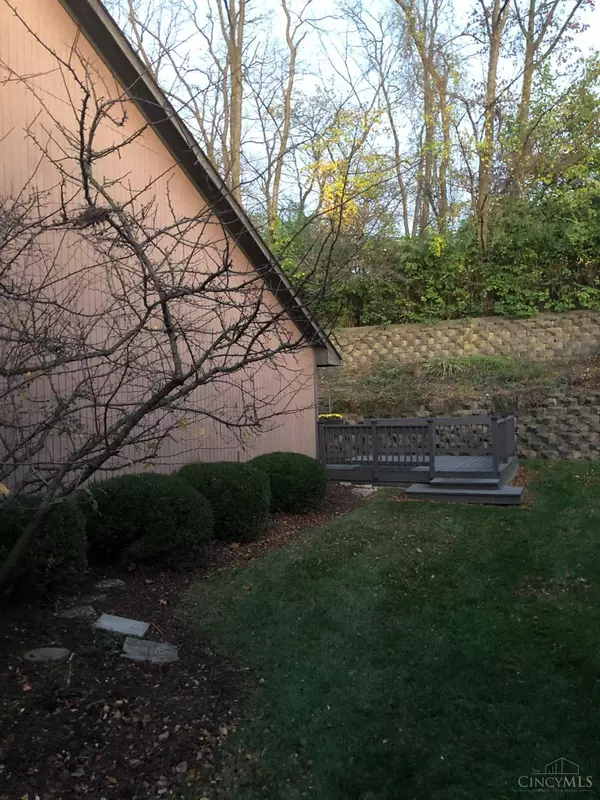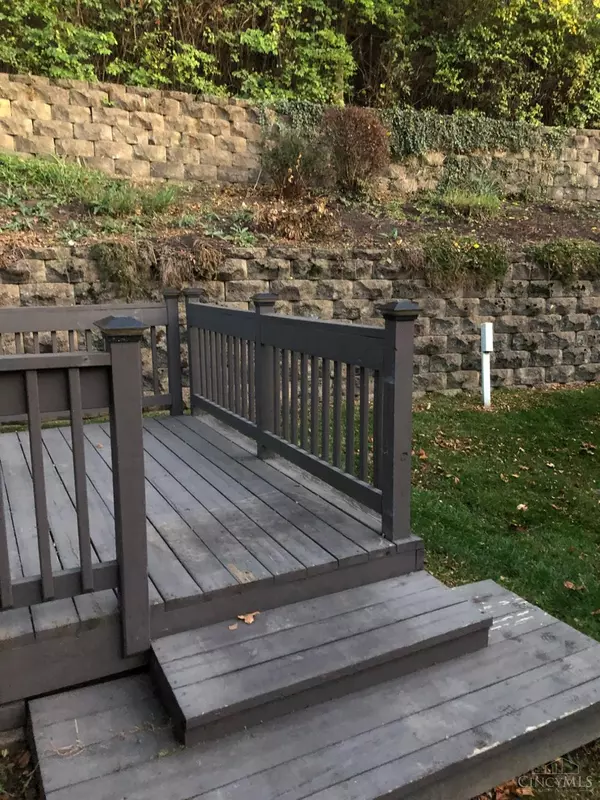
3 Beds
3 Baths
1,734 SqFt
3 Beds
3 Baths
1,734 SqFt
Key Details
Property Type Condo
Sub Type Condominium
Listing Status Active
Purchase Type For Sale
Square Footage 1,734 sqft
Price per Sqft $141
Subdivision Cedars Middletown
MLS Listing ID 1824022
Style Ranch
Bedrooms 3
Full Baths 3
HOA Fees $200/mo
HOA Y/N Yes
Year Built 1988
Lot Size 1,855 Sqft
Property Sub-Type Condominium
Source Cincinnati Multiple Listing Service
Property Description
Location
State OH
County Butler
Area Butler-W19
Zoning Residential
Rooms
Basement Full
Master Bedroom 25 x 13 325
Bedroom 2 12 x 10 120
Bedroom 3 17 x 12 204
Bedroom 4 0
Bedroom 5 0
Living Room 24 x 15 360
Family Room 0
Interior
Hot Water Electric
Heating Electric, Forced Air
Cooling Central Air
Fireplaces Number 1
Fireplaces Type Wood
Window Features Double Pane
Appliance Dishwasher, Oven/Range, Refrigerator
Exterior
Exterior Feature Deck
Garage Spaces 2.0
Garage Description 2.0
View Y/N No
Water Access Desc Public
Roof Type Shingle
Building
Entry Level 1
Foundation Poured
Sewer Public Sewer
Water Public
Level or Stories One
New Construction No
Schools
School District Middletown City Sd
Others
HOA Name Cedars of Middletown
HOA Fee Include MaintenanceExterior, LandscapingCommunity

Prepare Yourself Before Making An Offer For This Home. It Takes Only a Few Minutes.
Calculate This Home's Monthly Payment to See if You Can Afford It.
Contact Our Top Agent To Get More Information On This Property.

Ben Wourms - Glasshouse Realty Group
Contact Ben (Top Rated Agent In Cincinnati)
All Stress Of Your Home Loans Is From Now Mine.









