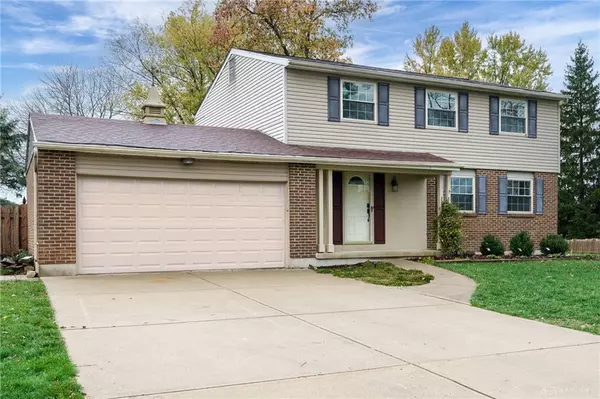
4 Beds
3 Baths
1,792 SqFt
4 Beds
3 Baths
1,792 SqFt
OPEN HOUSE
Sun Nov 24, 2:00pm - 4:00pm
Key Details
Property Type Single Family Home
Sub Type Single Family
Listing Status Active
Purchase Type For Sale
Square Footage 1,792 sqft
Price per Sqft $212
MLS Listing ID 923775
Bedrooms 4
Full Baths 2
Half Baths 1
Year Built 1975
Annual Tax Amount $5,318
Lot Size 0.530 Acres
Lot Dimensions 87.34*24.48*182.67*23
Property Description
Location
State OH
County Montgomery
Zoning Residential
Rooms
Basement Full, Unfinished
Main Level, 10*5 Entry Room
Main Level, 13*10 Kitchen
Main Level, 17*13 Living Room
Main Level, 13*10 Dining Room
Main Level, 18*11 Family Room
Second Level, 13*12 Primary Bedroom
Second Level, 14*11 Bedroom
Second Level, 12*10 Bedroom
Second Level, 10*10 Bedroom
Interior
Interior Features Electric Water Heater, High Speed Internet, Paddle Fans
Heating Electric, Forced Air, Heat Pump
Cooling Central, Heat Pump
Exterior
Exterior Feature Deck, Fence, Storage Shed
Garage 2 Car, Attached, Opener, 220 Volt Outlet
Utilities Available 220 Volt Outlet, City Water, Sanitary Sewer, Storm Sewer
Building
Level or Stories 2 Story
Structure Type Brick,Vinyl
Schools
School District Centerville

Prepare Yourself Before Making An Offer For This Home. It Takes Only a Few Minutes.
Calculate This Home's Monthly Payment to See if You Can Afford It.
Contact Our Top Agent To Get More Information On This Property.

Ben Wourms - Glasshouse Realty Group
Contact Ben (Top Rated Agent In Cincinnati)
All Stress Of Your Home Loans Is From Now Mine.








