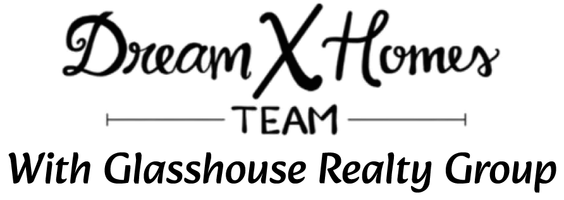
3 Beds
3 Baths
2,494 SqFt
3 Beds
3 Baths
2,494 SqFt
Key Details
Property Type Single Family Home, Townhouse
Sub Type Attached Homes
Listing Status Active
Purchase Type For Sale
Square Footage 2,494 sqft
Price per Sqft $200
MLS Listing ID 924479
Bedrooms 3
Full Baths 2
Half Baths 1
HOA Fees $505/mo
Year Built 1988
Annual Tax Amount $8,316
Lot Size 10,018 Sqft
Lot Dimensions 97x101x92x104
Property Description
This is a very special end unit as it has been renovated throughout. The exterior is stone and Hardi plank. It has 2 decks for entertaining or just relaxing. One is off the breakfast area
and the other is a two-tiered deck across the private rear lot.
The gracious entry will lead to an office/study to the left with wood floors. As you continue down the hallway, you'll see impressive, vaulted ceilings in the spacious Great room which includes the dining area, a gas fireplace and skylights with solar shades. The kitchen which also opens into the breakfast room, has beautiful cabinets, granite countertops and appliances. The master suite is on the main floor and has a lovely bathroom with double walk-in closets and beautiful vanity and mirror lighting.
There is a stunning glass staircase leading to the loft area which overlooks the Great room. There, you will enjoy the natural lighting with skylights with solar shades. Upstairs also offers 2 bedrooms and a full bath. All newer wood flooring and you'll love watching TV or listening to the surround sound system that is throughout the home.
This home has 2,494 square feet of living area. The roof has been replaced in 2021 and exterior painted in 2023. The furnace and central air were installed in 2017 and maintained seasonally by McAfee.
Conveniently located and just minutes to the Fraze Pavillion.
Location
State OH
County Montgomery
Zoning Residential
Rooms
Basement Slab
Kitchen Granite Counters
Second Level, 13*14 Bedroom
Main Level, 13*16 Bedroom
Second Level, 9*15 Bedroom
Main Level, 9*10 Breakfast Room
Main Level, 8*12 Entry Room
Main Level, 22*27 Great Room
Main Level, 11*15 Kitchen
Second Level, 11*15 Media Room
Main Level, 11*16 Study/Office
Interior
Interior Features Gas Water Heater, Security / Surveillance, Smoke Alarm(s), Vaulted Ceiling
Heating Forced Air, Natural Gas
Cooling Central
Fireplaces Type Gas, One
Exterior
Exterior Feature Cable TV, Deck
Parking Features 2 Car, Attached, Opener
Utilities Available 220 Volt Outlet, City Water, Natural Gas, Sanitary Sewer, Storm Sewer
Building
Level or Stories 2 Story
Structure Type Cement / Fiber Board,Stone,Wood
Schools
School District Kettering
Others
Ownership Trust

Prepare Yourself Before Making An Offer For This Home. It Takes Only a Few Minutes.
Calculate This Home's Monthly Payment to See if You Can Afford It.
Contact Our Top Agent To Get More Information On This Property.

Ben Wourms - Glasshouse Realty Group
Contact Ben (Top Rated Agent In Cincinnati)
All Stress Of Your Home Loans Is From Now Mine.








