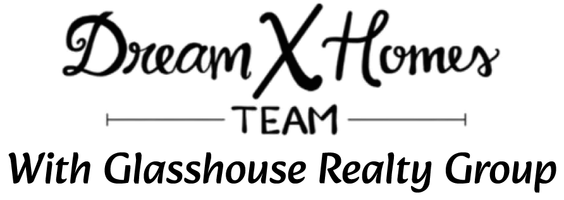
3 Beds
3 Baths
1,525 SqFt
3 Beds
3 Baths
1,525 SqFt
Key Details
Property Type Single Family Home
Sub Type Single Family
Listing Status Active
Purchase Type For Sale
Square Footage 1,525 sqft
Price per Sqft $224
MLS Listing ID 924051
Bedrooms 3
Full Baths 2
Half Baths 1
Year Built 1990
Annual Tax Amount $6,032
Lot Size 7,474 Sqft
Lot Dimensions Of Record
Property Description
Location
State OH
County Greene
Zoning Residential
Rooms
Basement Crawl Space
Kitchen Island, Open to Family Room, Pantry, Remodeled, Skylight(s)
Interior
Interior Features Cathedral Ceiling, Gas Water Heater, Paddle Fans, Smoke Alarm(s), Walk in Closet
Heating Forced Air, Natural Gas
Cooling Central
Fireplaces Type Glass Doors, One, Woodburning
Exterior
Exterior Feature Fence, Patio, Porch
Parking Features 2 Car, Attached
Utilities Available City Water, Natural Gas, Sanitary Sewer
Building
Level or Stories 2 Story
Structure Type Vinyl
Schools
School District Yellow Springs

Prepare Yourself Before Making An Offer For This Home. It Takes Only a Few Minutes.
Calculate This Home's Monthly Payment to See if You Can Afford It.
Contact Our Top Agent To Get More Information On This Property.

Ben Wourms - Glasshouse Realty Group
Contact Ben (Top Rated Agent In Cincinnati)
All Stress Of Your Home Loans Is From Now Mine.








