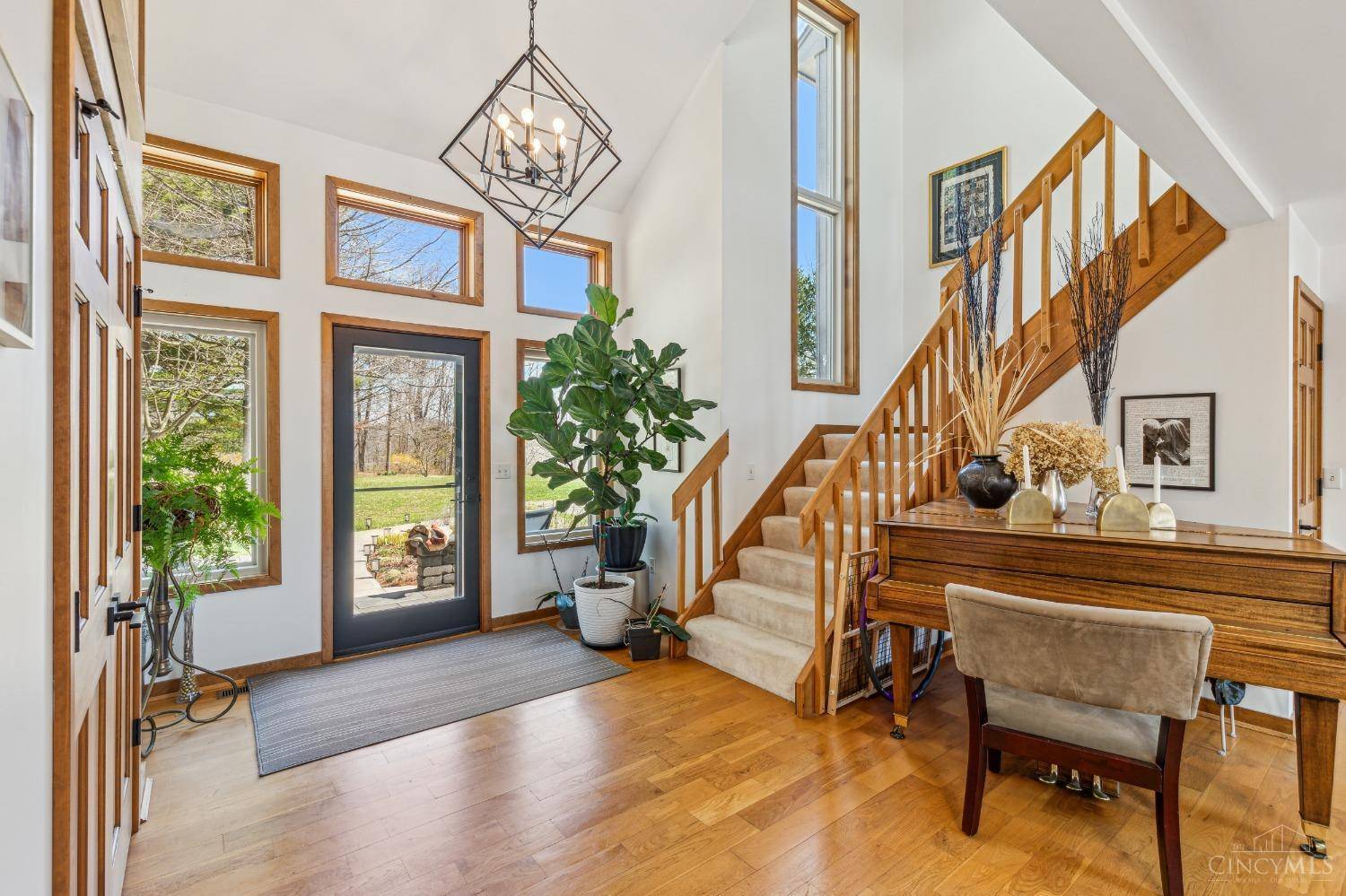3 Beds
4 Baths
2,732 SqFt
3 Beds
4 Baths
2,732 SqFt
OPEN HOUSE
Sun Jun 22, 12:00pm - 2:00pm
Key Details
Property Type Single Family Home
Sub Type Single Family Residence
Listing Status Active
Purchase Type For Sale
Square Footage 2,732 sqft
Price per Sqft $417
MLS Listing ID 1834815
Style Contemporary/Modern
Bedrooms 3
Full Baths 3
Half Baths 1
HOA Y/N No
Year Built 1991
Lot Size 42.362 Acres
Lot Dimensions of record
Property Sub-Type Single Family Residence
Source Cincinnati Multiple Listing Service
Property Description
Location
State OH
County Clermont
Area Clermont-C05
Zoning Residential,Other (See Remarks)
Rooms
Family Room 25x19 Level: 1
Basement Full
Master Bedroom 24 x 13 312
Bedroom 2 17 x 13 221
Bedroom 3 17 x 13 221
Bedroom 4 0
Bedroom 5 0
Living Room 0
Dining Room 16 x 14 16x14 Level: 1
Kitchen 17 x 15
Family Room 25 x 19 475
Interior
Interior Features Cathedral Ceiling, French Doors, Natural Woodwork, Skylight, Vaulted Ceiling
Hot Water Electric
Heating Program Thermostat, Forced Air, Geothermal
Cooling Ceiling Fans, Central Air, Geothermal
Fireplaces Number 2
Fireplaces Type Stone, Gas, Wood
Window Features Picture,Slider,Double Pane,Vinyl,ENERGY STAR,Insulated
Appliance Dishwasher, Double Oven, Dryer, Garbage Disposal, Gas Cooktop, Microwave, Refrigerator, Washer
Laundry 5x3 Level: 1
Exterior
Exterior Feature Covered Deck/Patio, Deck, Enclosed Porch, Porch, Wooded Lot
Garage Spaces 3.0
Garage Description 3.0
View Y/N Yes
Water Access Desc Cistern
View Lake/Pond, Woods
Roof Type Shingle
Topography Lake/Pond,Rolled,Stream/Creek
Building
Foundation Poured
Sewer Septic Tank
Water Cistern
Level or Stories Three
New Construction No
Schools
School District Clermont Northeaster
Others
Miscellaneous 220 Volt,Ceiling Fan,Recessed Lights
Virtual Tour https://player.vimeo.com/video/1069791754?byline=0&title=0&owner=0&name=0&logos=0&profile=0&profilepicture=0&vimeologo=0&portrait=0

Prepare Yourself Before Making An Offer For This Home. It Takes Only a Few Minutes.
Calculate This Home's Monthly Payment to See if You Can Afford It.
Contact Our Top Agent To Get More Information On This Property.
Ben Wourms - Glasshouse Realty Group
Contact Ben (Top Rated Agent In Cincinnati)
All Stress Of Your Home Loans Is From Now Mine.









