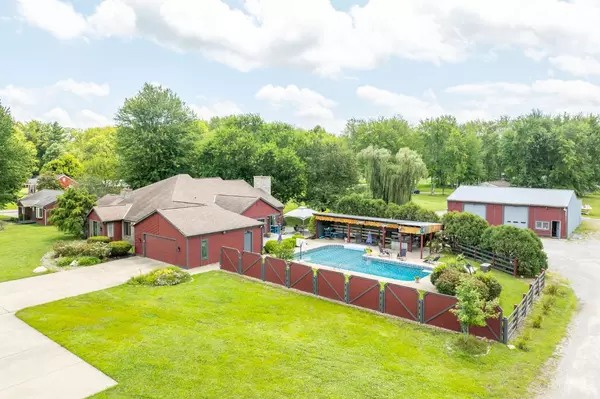3 Beds
4 Baths
3,589 SqFt
3 Beds
4 Baths
3,589 SqFt
Key Details
Property Type Single Family Home
Sub Type Single Family Residence
Listing Status Pending
Purchase Type For Sale
Square Footage 3,589 sqft
Price per Sqft $208
MLS Listing ID 1829957
Style Ranch,Transitional
Bedrooms 3
Full Baths 3
Half Baths 1
HOA Y/N No
Year Built 1963
Lot Size 4.750 Acres
Lot Dimensions 4.75 acres
Property Sub-Type Single Family Residence
Source Cincinnati Multiple Listing Service
Property Description
Location
State OH
County Clermont
Area Clermont-C05
Zoning Residential
Rooms
Family Room 24x17 Level: 1
Basement Partial
Master Bedroom 20 x 13 260
Bedroom 2 11 x 19 209
Bedroom 3 13 x 11 143
Bedroom 4 0
Bedroom 5 0
Living Room 23 x 19 437
Dining Room 11 x 9 11x9 Level: 1
Kitchen 24 x 19
Family Room 24 x 17 408
Interior
Interior Features Beam Ceiling, Cathedral Ceiling, Crown Molding, Multi Panel Doors, Skylight, Vaulted Ceiling
Hot Water Electric
Heating Electric, Forced Air
Cooling Ceiling Fans, Central Air
Fireplaces Number 2
Fireplaces Type Stone, Wood
Window Features Aluminum,Casement
Appliance Dishwasher, Microwave, Oven/Range, Refrigerator
Laundry 11x5 Level: 1
Exterior
Exterior Feature BBQ Grill, Covered Deck/Patio, Deck, Kitchen – Outdoor, Patio, Porch
Garage Spaces 2.0
Garage Description 2.0
Fence Privacy
Pool In-Ground
View Y/N No
Water Access Desc Public
Roof Type Shingle
Topography Level
Building
Foundation Poured
Sewer Septic Tank
Water Public
Level or Stories One
New Construction No
Schools
School District Clermont Northeaster
Others
Miscellaneous 220 Volt,Ceiling Fan,Recessed Lights,Other

Prepare Yourself Before Making An Offer For This Home. It Takes Only a Few Minutes.
Calculate This Home's Monthly Payment to See if You Can Afford It.
Contact Our Top Agent To Get More Information On This Property.
Ben Wourms - Glasshouse Realty Group
Contact Ben (Top Rated Agent In Cincinnati)
All Stress Of Your Home Loans Is From Now Mine.









