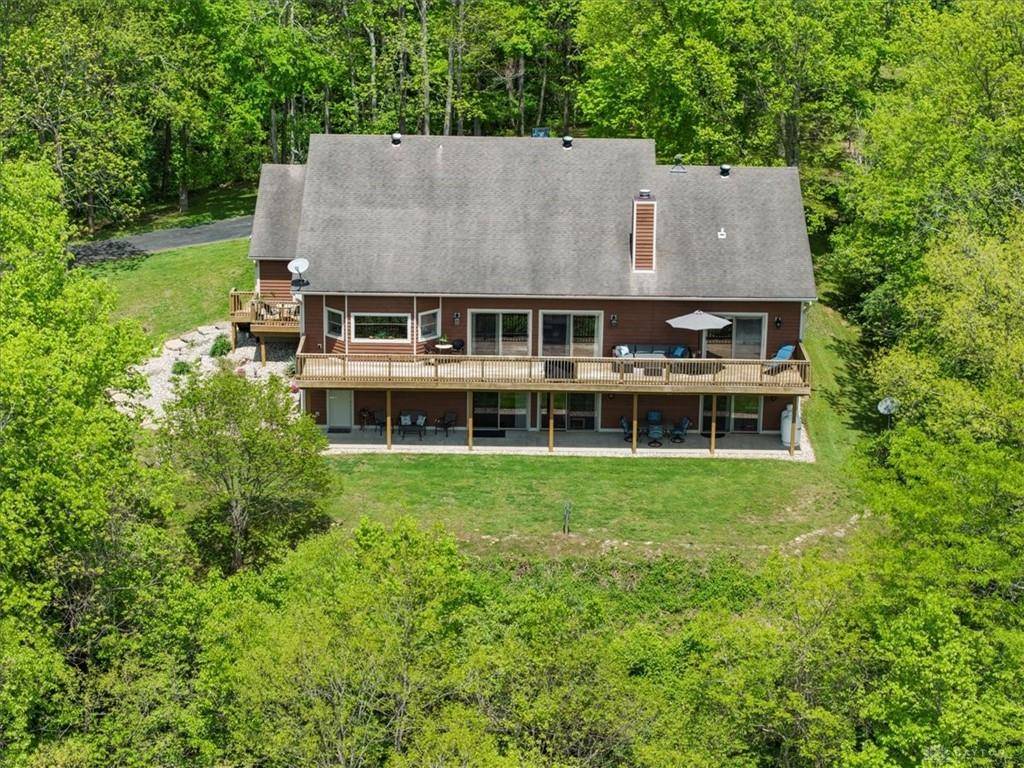4 Beds
5 Baths
7,673 SqFt
4 Beds
5 Baths
7,673 SqFt
Key Details
Property Type Single Family Home
Sub Type Single Family
Listing Status Pending
Purchase Type For Sale
Square Footage 7,673 sqft
Price per Sqft $88
MLS Listing ID 933963
Bedrooms 4
Full Baths 4
Half Baths 1
Year Built 1992
Annual Tax Amount $2,960
Lot Size 18.310 Acres
Lot Dimensions Irreg
Property Sub-Type Single Family
Property Description
Location
State OH
County Clermont
Zoning Residential
Rooms
Basement Finished, Full, Walkout
Kitchen Pantry
Main Level, 13*14 Kitchen
Second Level, 16*24 Study/Office
Main Level, 7*16 Entry Room
Main Level, 14*16 Dining Room
Main Level, 17*29 Great Room
Main Level, 16*19 Primary Bedroom
Main Level, 12*15 Bedroom
Main Level, 14*15 Bedroom
Main Level, 18*18 Bedroom
Lower Level Level, 17*23 Rec Room
Main Level, 7*12 Laundry
Interior
Interior Features Electric Water Heater
Heating Electric, Forced Air
Cooling Central
Exterior
Exterior Feature Patio, Porch
Parking Features Attached
Building
Level or Stories 2 Story
Structure Type Wood
Schools
School District Felicity-Franklin

Prepare Yourself Before Making An Offer For This Home. It Takes Only a Few Minutes.
Calculate This Home's Monthly Payment to See if You Can Afford It.
Contact Our Top Agent To Get More Information On This Property.
Ben Wourms - Glasshouse Realty Group
Contact Ben (Top Rated Agent In Cincinnati)
All Stress Of Your Home Loans Is From Now Mine.









