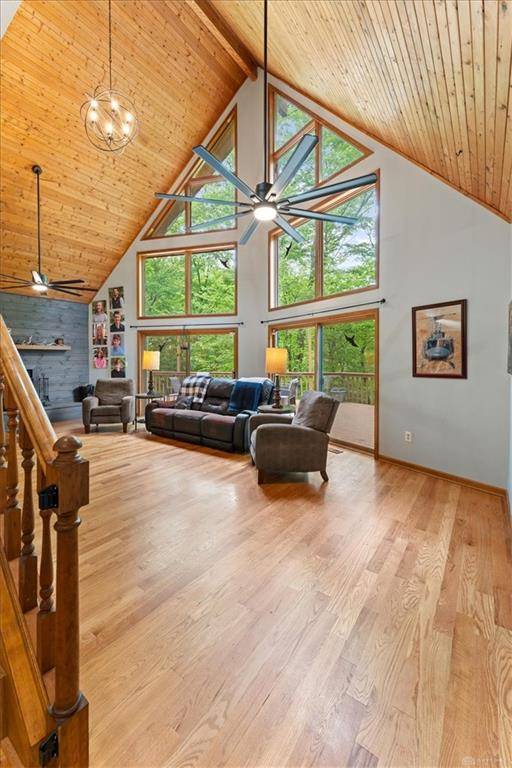5 Beds
3 Baths
2,135 SqFt
5 Beds
3 Baths
2,135 SqFt
Key Details
Property Type Single Family Home
Sub Type Single Family
Listing Status Active
Purchase Type For Sale
Square Footage 2,135 sqft
Price per Sqft $351
MLS Listing ID 933980
Bedrooms 5
Full Baths 3
Year Built 1991
Annual Tax Amount $4,100
Lot Size 15.239 Acres
Lot Dimensions Irreg
Property Sub-Type Single Family
Property Description
Location
State OH
County Warren
Zoning Residential
Rooms
Basement Finished, Full, Walkout
Kitchen Island
Main Level, 13*13 Bedroom
Lower Level Level, 12*13 Bedroom
Lower Level Level, 15*27 Rec Room
Main Level, 6*7 Entry Room
Main Level, 16*27 Great Room
Second Level, 11*29 Study/Office
Interior
Interior Features Electric Water Heater
Heating Forced Air, Heat Pump, Natural Gas
Cooling Central
Fireplaces Type Insert, One, Stove, Woodburning
Exterior
Exterior Feature Deck, Porch
Parking Features 2 Car, Detached
Building
Level or Stories 2 Story
Structure Type Wood
Schools
School District Clinton-Massie

Prepare Yourself Before Making An Offer For This Home. It Takes Only a Few Minutes.
Calculate This Home's Monthly Payment to See if You Can Afford It.
Contact Our Top Agent To Get More Information On This Property.
Ben Wourms - Glasshouse Realty Group
Contact Ben (Top Rated Agent In Cincinnati)
All Stress Of Your Home Loans Is From Now Mine.









