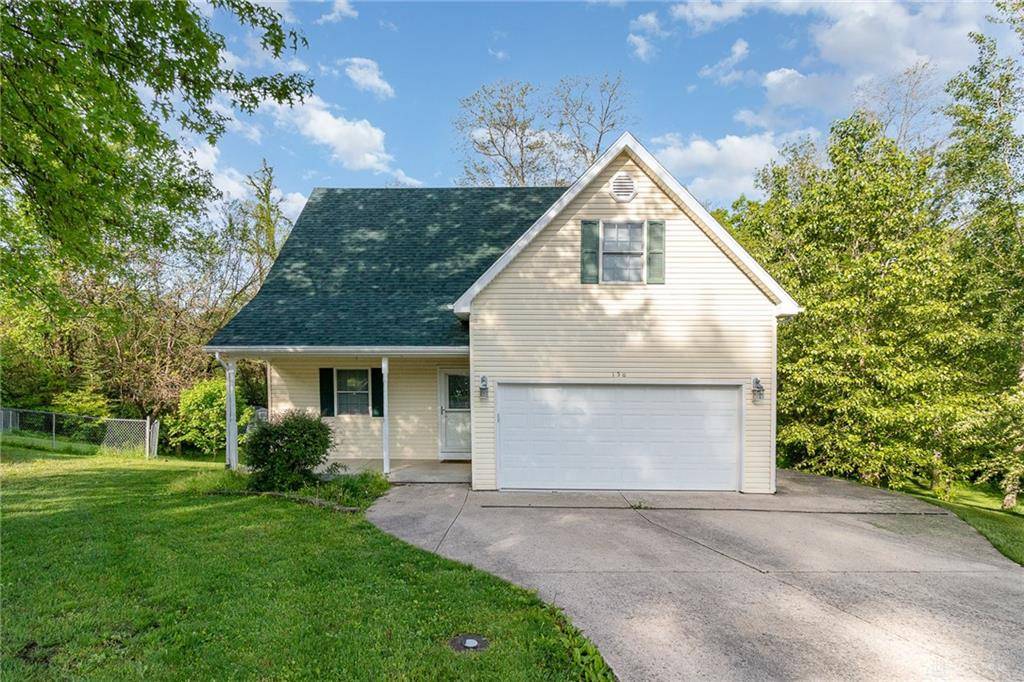5 Beds
3 Baths
1,808 SqFt
5 Beds
3 Baths
1,808 SqFt
OPEN HOUSE
Sat Jun 07, 12:00pm - 2:30pm
Key Details
Property Type Single Family Home
Sub Type Single Family
Listing Status Active
Purchase Type For Sale
Square Footage 1,808 sqft
Price per Sqft $176
MLS Listing ID 934020
Bedrooms 5
Full Baths 2
Half Baths 1
Year Built 2001
Annual Tax Amount $2,700
Lot Size 0.545 Acres
Lot Dimensions unknown
Property Sub-Type Single Family
Property Description
The main level features an open floor plan with true hardwood floors & custom wooden window valances. The bright kitchen is loaded with upscale touches- soft-close cabinets, granite countertops, crown molding, newer stainless steel appliances, a custom-built oversized pantry & more. The fridge and stove even include “knock to illuminate” tech!
Add your own flair with handcrafted wooden shelving. Enjoy meals in the cozy dining area, which opens to a spacious elevated deck- made for summer cookouts!
Upstairs offers 2 large bedrooms & a primary suite with dual walk-in closets. A versatile loft space provides room for a home office, reading nook, or play area.
The full walk-out basement adds 2 more bedrooms & room to create your dream space- think family room, home gym, theater, game room, or custom bar area! Out back, enjoy your own “countryside” oasis with a covered patio, hot tub hookup, fire pit, swing and shed- backing up to peaceful woods.
Just 5 mins to restaurants, shopping, and hospital! Immediate occupancy and USDA eligibility (purchase for $0 down!). You won't find a home this special at this price again- book your tour and claim it before it's gone.
Location
State OH
County Highland
Zoning Residential
Rooms
Basement Full, Semi-Finished, Walkout
Kitchen Granite Counters, Pantry, Remodeled
Main Level, 17*19 Living Room
Main Level, 26*17 Kitchen
Main Level, 10*17 Dining Room
Second Level, 13*14 Primary Bedroom
Second Level, 13*17 Bedroom
Second Level, 15*11 Bedroom
Basement Level, 9*12 Bedroom
Basement Level, 11*10 Bedroom
Second Level, 23*13 Loft
Basement Level, 33*13 Family Room
Basement Level, 8*4 Utility Room
Interior
Interior Features Gas Water Heater, High Speed Internet, Security / Surveillance, Smoke Alarm(s), Walk in Closet
Heating Forced Air, Natural Gas
Cooling Central
Exterior
Exterior Feature Deck, Fence, Patio, Porch, Storage Shed
Parking Features 2 Car, Opener
Utilities Available 220 Volt Outlet, City Water, Sanitary Sewer, Storm Sewer
Building
Level or Stories 2 Story
Structure Type Vinyl
Schools
School District Hillsboro

Prepare Yourself Before Making An Offer For This Home. It Takes Only a Few Minutes.
Calculate This Home's Monthly Payment to See if You Can Afford It.
Contact Our Top Agent To Get More Information On This Property.
Ben Wourms - Glasshouse Realty Group
Contact Ben (Top Rated Agent In Cincinnati)
All Stress Of Your Home Loans Is From Now Mine.









