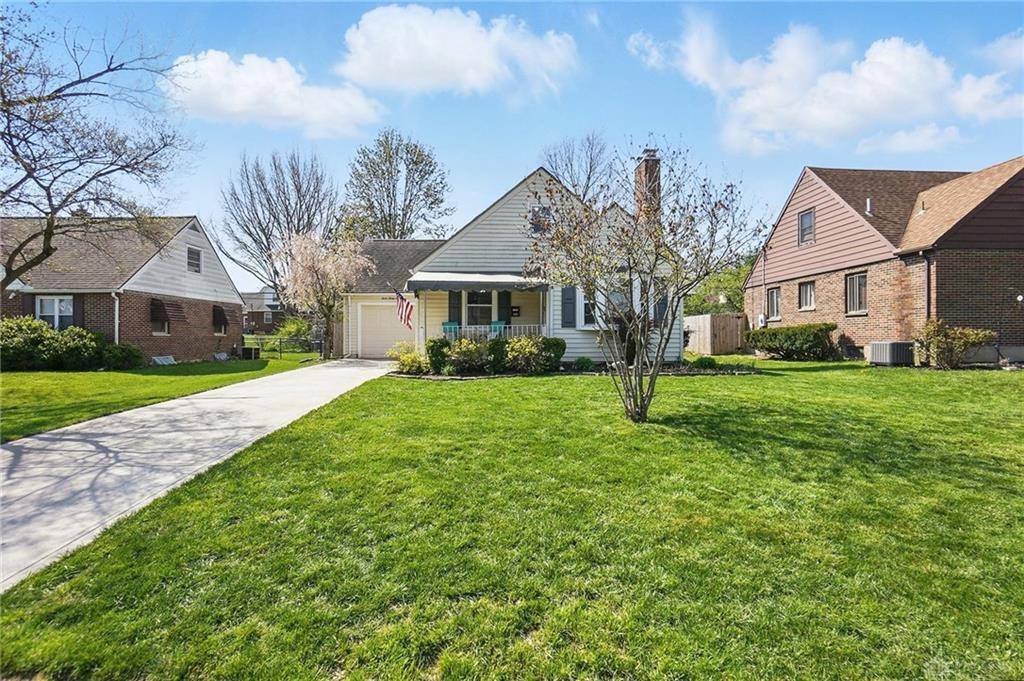4 Beds
3 Baths
1,710 SqFt
4 Beds
3 Baths
1,710 SqFt
Key Details
Property Type Single Family Home
Sub Type Single Family
Listing Status Backups
Purchase Type For Sale
Square Footage 1,710 sqft
Price per Sqft $184
MLS Listing ID 932387
Bedrooms 4
Full Baths 3
Year Built 1951
Annual Tax Amount $5,806
Lot Size 7,810 Sqft
Lot Dimensions 123 x 65 x 129 x 65
Property Sub-Type Single Family
Property Description
Location
State OH
County Montgomery
Zoning Residential
Rooms
Basement Finished, Full
Kitchen Galley Kitchen, Pantry, Remodeled
Main Level, 11*11 Bedroom
Main Level, 13*8 Kitchen
Lower Level Level, 21*11 Laundry
Main Level, 16*11 Family Room
Lower Level Level, 22*10 Primary Bedroom
Lower Level Level, 24*11 Family Room
Main Level, 13*11 Bedroom
Main Level, 11*9 Dining Room
Second Level, 25*11 Primary Bedroom
Interior
Interior Features Gas Water Heater, Paddle Fans, Walk in Closet
Heating Forced Air, Natural Gas
Cooling Central
Fireplaces Type One, Woodburning
Exterior
Exterior Feature Fence, Porch, Storage Shed
Parking Features 1 Car, Attached, Opener
Utilities Available 220 Volt Outlet, City Water, Sanitary Sewer
Building
Level or Stories 1.5 Story
Structure Type Brick,Vinyl
Schools
School District Kettering
Others
Virtual Tour https://view.spiro.media/order/76a4d037-6bb3-46d2-cdc3-08dd7c46c433?branding=false

Prepare Yourself Before Making An Offer For This Home. It Takes Only a Few Minutes.
Calculate This Home's Monthly Payment to See if You Can Afford It.
Contact Our Top Agent To Get More Information On This Property.
Ben Wourms - Glasshouse Realty Group
Contact Ben (Top Rated Agent In Cincinnati)
All Stress Of Your Home Loans Is From Now Mine.









