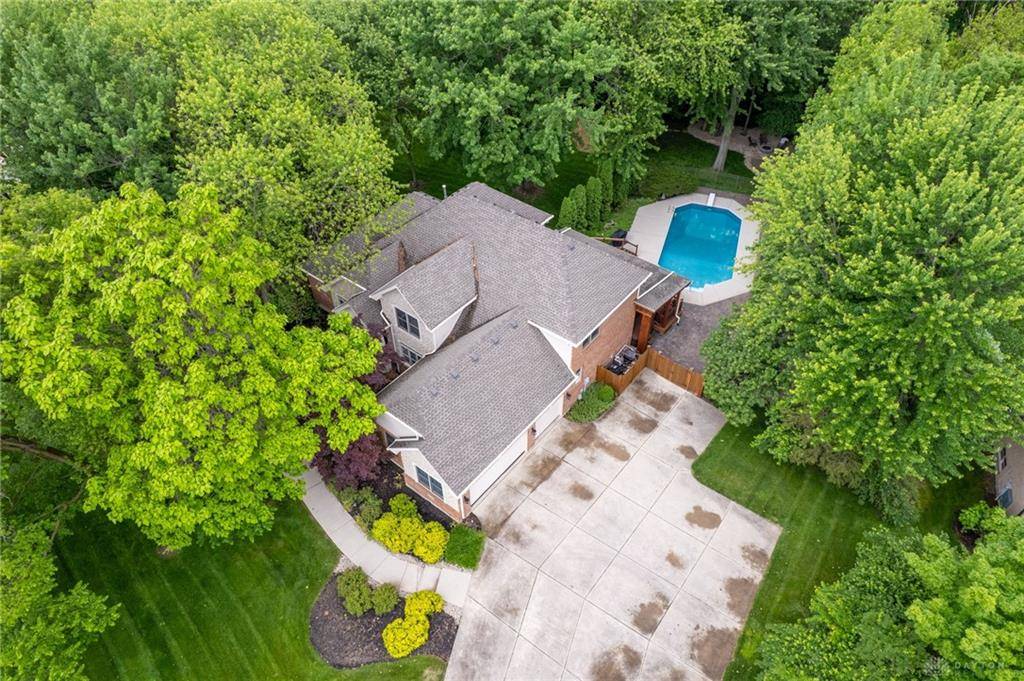4 Beds
5 Baths
5,280 SqFt
4 Beds
5 Baths
5,280 SqFt
Key Details
Property Type Single Family Home
Sub Type Single Family
Listing Status Pending
Purchase Type For Sale
Square Footage 5,280 sqft
Price per Sqft $198
MLS Listing ID 934903
Bedrooms 4
Full Baths 4
Half Baths 1
HOA Fees $250/ann
Year Built 2001
Annual Tax Amount $11,520
Lot Size 1.250 Acres
Lot Dimensions 1.25 Ac
Property Sub-Type Single Family
Property Description
Location
State OH
County Warren
Zoning Residential
Rooms
Basement Finished, Full
Kitchen Quartz
Main Level, 18*15 Primary Bedroom
Second Level, 13*12 Bedroom
Main Level, 15*14 Kitchen
Lower Level/Quad Level, 12*12 Other
Main Level, 15*10 Entry Room
Main Level, 13*11 Study/Office
Main Level, 15*14 Dining Room
Second Level, 14*12 Bedroom
Lower Level/Quad Level, 14*12 Bonus Room
Main Level, 9*6 Utility Room
Lower Level/Quad Level, 12*12 Other
Lower Level/Quad Level, 42*13 Family Room
Second Level, 13*12 Bedroom
Main Level, 20*18 Great Room
Main Level, 19*14 Breakfast Room
Lower Level/Quad Level, 20*20 Other
Lower Level/Quad Level, 22*18 Rec Room
Interior
Interior Features Tankless Water Heater, Vaulted Ceiling, Walk in Closet
Heating Forced Air, Natural Gas
Cooling Central
Fireplaces Type Gas, Glass Doors, One
Exterior
Exterior Feature Deck, Fence, Inground Pool, Porch, Storage Shed
Parking Features 3 Car, Attached, Opener
Pool inground pool
Utilities Available 220 Volt Outlet, City Water, Natural Gas, Septic
Building
Level or Stories 2 Story
Structure Type Brick,Cedar,Shingle,Stone
Schools
School District Springboro
Others
Virtual Tour https://vimeo.com/1087238156?share=copy

Prepare Yourself Before Making An Offer For This Home. It Takes Only a Few Minutes.
Calculate This Home's Monthly Payment to See if You Can Afford It.
Contact Our Top Agent To Get More Information On This Property.
Ben Wourms - Glasshouse Realty Group
Contact Ben (Top Rated Agent In Cincinnati)
All Stress Of Your Home Loans Is From Now Mine.









