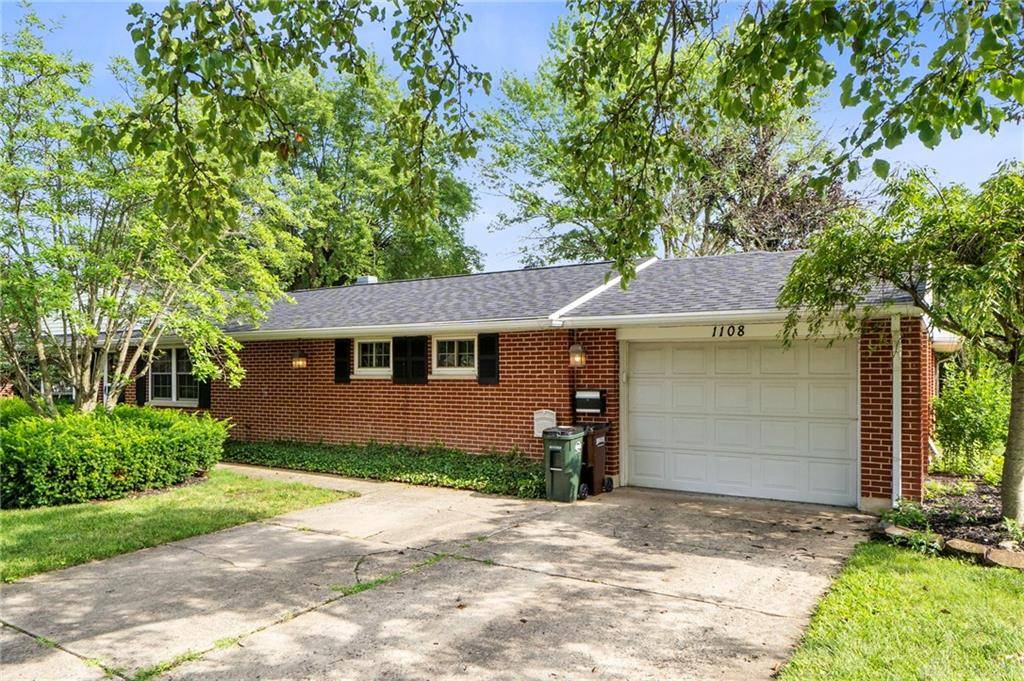3 Beds
2 Baths
1,955 SqFt
3 Beds
2 Baths
1,955 SqFt
Key Details
Property Type Single Family Home
Sub Type Single Family
Listing Status Active
Purchase Type For Sale
Square Footage 1,955 sqft
Price per Sqft $168
MLS Listing ID 935036
Bedrooms 3
Full Baths 2
Year Built 1956
Annual Tax Amount $5,320
Lot Size 0.345 Acres
Lot Dimensions 90 x 167
Property Sub-Type Single Family
Property Description
The remodeled kitchen offers modern finishes, ample cabinet space, and updated appliances—perfect for preparing meals and entertaining guests, with an eat in area for those times you want a quick bite...saving your Formal Dining Room for those "special" times.
New easy care neutral flooring throughout is another highlight you will appreciate!
Take a look at that sumptuous oversized Family Room, offering you tons of ideas for various seating arrangements along with a wall of cabinetry and built-ins for displaying your treasures or storing books, videos or games..
Enjoy indoor-outdoor living with an enclosed patio that opens onto a private deck, ideal for relaxing or hosting. Numerous recent updates throughout the home enhance comfort and functionality.
Don't forget to take a look at the extended garage at 27 x 13 and the attached 12 x 11 workshop...this could be an office...a place for that artist in you to have a private studio to paint, a glass blowing area or a jewelry making center..
This property combines thoughtful upgrades with flexible living spaces—ready for you to make it your own, as well as a Storage Shed that leaves you even more space in your attached garage
Fireplace/Chimney not used not warranted
Location
State OH
County Montgomery
Zoning Residential
Rooms
Basement Slab
Kitchen Remodeled
Main Level, 14*13 Bedroom
Main Level, 21*12 Eat In Kitchen
Main Level, 20*14 Living Room
Main Level, 22*21 Family Room
Main Level, 18*10 Dining Room
Main Level, 12*10 Bedroom
Main Level, 10*10 Bedroom
Main Level, 12*11 Other
Main Level, 26*10 Screened Patio
Interior
Interior Features Gas Water Heater, Paddle Fans, Smoke Alarm(s)
Heating Forced Air, Natural Gas
Cooling Central
Exterior
Exterior Feature Cable TV, Deck, Storage Shed
Parking Features 1 Car, Attached, Opener
Utilities Available 220 Volt Outlet, City Water, Natural Gas, Sanitary Sewer, Storm Sewer
Building
Level or Stories 1 Story
Structure Type Brick,Vinyl
Schools
School District Kettering
Others
Virtual Tour https://bit.ly/3FthJ0v

Prepare Yourself Before Making An Offer For This Home. It Takes Only a Few Minutes.
Calculate This Home's Monthly Payment to See if You Can Afford It.
Contact Our Top Agent To Get More Information On This Property.
Ben Wourms - Glasshouse Realty Group
Contact Ben (Top Rated Agent In Cincinnati)
All Stress Of Your Home Loans Is From Now Mine.









