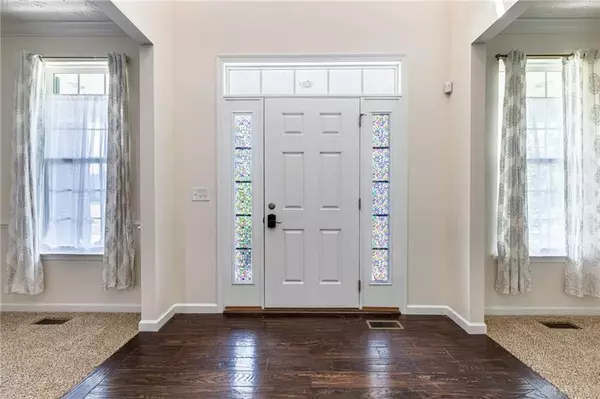6 Beds
5 Baths
4,746 SqFt
6 Beds
5 Baths
4,746 SqFt
Key Details
Property Type Single Family Home
Sub Type Single Family
Listing Status Active
Purchase Type For Sale
Square Footage 4,746 sqft
Price per Sqft $136
MLS Listing ID 935583
Bedrooms 6
Full Baths 5
HOA Fees $600/ann
Year Built 2015
Annual Tax Amount $14,982
Lot Size 0.321 Acres
Lot Dimensions IRR
Property Sub-Type Single Family
Property Description
Location
State OH
County Montgomery
Zoning Residential
Rooms
Basement Full, Semi-Finished, Walkout
Kitchen Granite Counters, Island, Open to Family Room, Pantry
Main Level, 11*11 Study/Office
Main Level, 12*10 Family Room
Second Level, 28*15 Primary Bedroom
Second Level, 11*10 Bedroom
Second Level, 20*26 Bedroom
Second Level, 12*13 Bedroom
Second Level, 12*12 Bedroom
Lower Level Level, 31*17 Other
Main Level, 16*11 Breakfast Room
Lower Level Level, 15*18 Bedroom
Lower Level Level, 32*29 Rec Room
Interior
Interior Features Electric Water Heater, Walk in Closet
Heating Forced Air, Natural Gas
Cooling Central
Fireplaces Type Gas, One
Exterior
Exterior Feature Deck, Patio, Porch, Storage Shed
Parking Features 2 Car, Opener
Utilities Available 220 Volt Outlet, City Water, Natural Gas, Sanitary Sewer
Building
Level or Stories 2 Story
Structure Type Brick,Vinyl
Schools
School District Centerville

Prepare Yourself Before Making An Offer For This Home. It Takes Only a Few Minutes.
Calculate This Home's Monthly Payment to See if You Can Afford It.
Contact Our Top Agent To Get More Information On This Property.
Ben Wourms - Glasshouse Realty Group
Contact Ben (Top Rated Agent In Cincinnati)
All Stress Of Your Home Loans Is From Now Mine.









