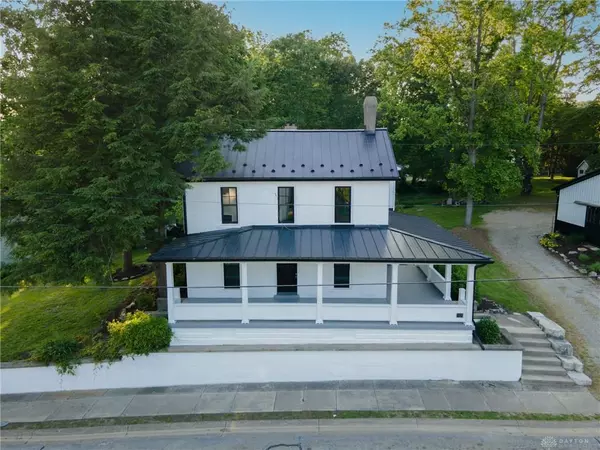5 Beds
2 Baths
3,248 SqFt
5 Beds
2 Baths
3,248 SqFt
Key Details
Property Type Single Family Home
Sub Type Single Family
Listing Status Active
Purchase Type For Sale
Square Footage 3,248 sqft
Price per Sqft $152
MLS Listing ID 935633
Bedrooms 5
Full Baths 2
Year Built 1826
Annual Tax Amount $5,040
Lot Size 0.900 Acres
Lot Dimensions 180x215x176x212
Property Sub-Type Single Family
Property Description
From the welcoming wraparound front porch to the clean steam heat and vintage-style radiators, every detail speaks to its heritage. Updates include replacement windows, exterior doors, a standing seam metal roof, and a 30x40 outbuilding (2021) with a concrete floor, ideal as a garage, workshop, or multifunctional man cave.
Recent 2025 updates blend seamlessly with the home's character: a stunning new kitchen with farm style sink, wood backsplash, all new lighting, custom wood shelving, some new trim, interior & exterior paint and more. Nothing has been overlooked, this is a rare opportunity to own a truly special piece of Waynesville history.
Attention to detail and functionality hasn't been over looked here! Welcome home.
Location
State OH
County Warren
Zoning Residential
Rooms
Basement Cellar, Partial
Kitchen Granite Counters, Open to Family Room, Remodeled
Second Level, 14*10 Bedroom
Second Level, 13*10 Bedroom
Second Level, 14*10 Bedroom
Second Level, 16*10 Bonus Room
Second Level, 13*9 Bedroom
Main Level, 15*10 Laundry
Main Level, 27*17 Family Room
Main Level, 16*12 Eat In Kitchen
Main Level, 17*16 Living Room
Interior
Interior Features Paddle Fans, Security / Surveillance, Smoke Alarm(s), Walk in Closet
Heating Hot Water/Steam, Oil
Cooling Central
Fireplaces Type Dummy, Two
Exterior
Exterior Feature Patio, Porch, Storage Shed
Parking Features 4 or More, Detached, Opener, Pole Barn
Utilities Available 220 Volt Outlet, City Water
Building
Level or Stories 2.5 Story
Structure Type Other,Wood
Schools
School District Wayne
Others
Virtual Tour https://www.zillow.com/view-imx/2b2317ce-79b4-4f66-aa73-7c2e84b60fd4?setAttribution=mls&wl=true&initialViewType=pano&utm_source=dashboard

Prepare Yourself Before Making An Offer For This Home. It Takes Only a Few Minutes.
Calculate This Home's Monthly Payment to See if You Can Afford It.
Contact Our Top Agent To Get More Information On This Property.
Ben Wourms - Glasshouse Realty Group
Contact Ben (Top Rated Agent In Cincinnati)
All Stress Of Your Home Loans Is From Now Mine.









