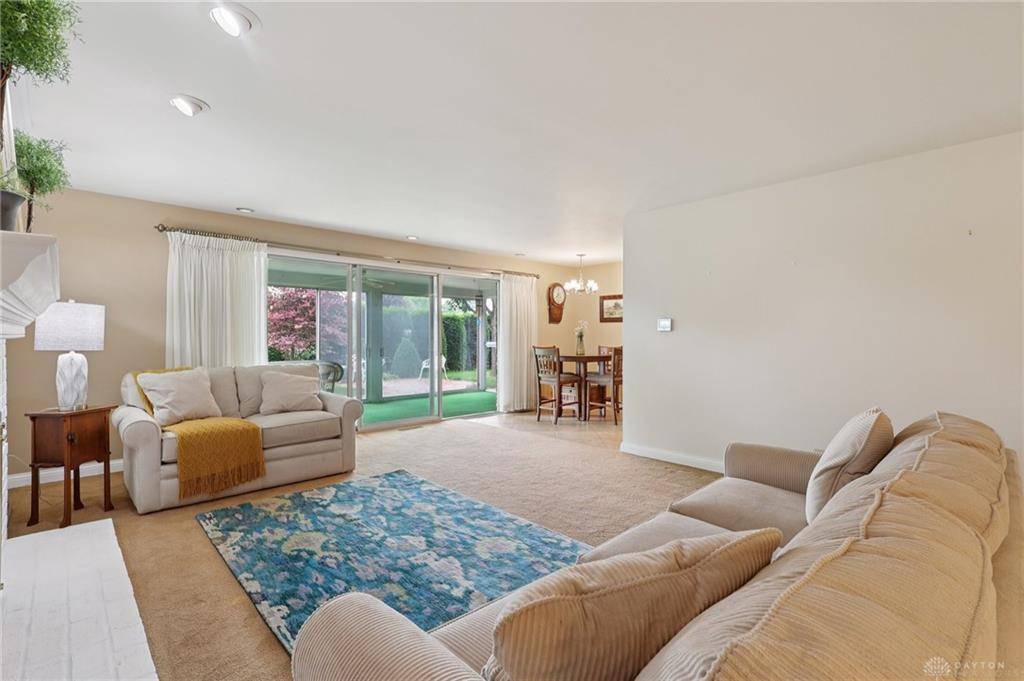3 Beds
2 Baths
1,510 SqFt
3 Beds
2 Baths
1,510 SqFt
Key Details
Property Type Single Family Home
Sub Type Single Family
Listing Status Backups
Purchase Type For Sale
Square Footage 1,510 sqft
Price per Sqft $170
MLS Listing ID 936842
Bedrooms 3
Full Baths 2
Year Built 1961
Annual Tax Amount $2,058
Lot Size 0.258 Acres
Lot Dimensions 0.2583
Property Sub-Type Single Family
Property Description
Location
State OH
County Darke
Zoning Residential
Rooms
Basement Slab
Kitchen Galley Kitchen
Main Level, 20*14 Living Room
Main Level, 21*13 Family Room
Main Level, 9*8 Breakfast Room
Main Level, 12*11 Bedroom
Main Level, 16*11 Bedroom
Main Level, 11*11 Bedroom
Main Level, 8*23 Florida Room
Interior
Heating Forced Air, Natural Gas
Cooling Central
Fireplaces Type Gas, One
Exterior
Exterior Feature Patio, Porch, Storage Shed
Parking Features 2 Car, Attached
Utilities Available City Water, Sanitary Sewer
Building
Level or Stories 1 Story
Structure Type Brick
Schools
School District Greenville

Prepare Yourself Before Making An Offer For This Home. It Takes Only a Few Minutes.
Calculate This Home's Monthly Payment to See if You Can Afford It.
Contact Our Top Agent To Get More Information On This Property.
Ben Wourms - Glasshouse Realty Group
Contact Ben (Top Rated Agent In Cincinnati)
All Stress Of Your Home Loans Is From Now Mine.









