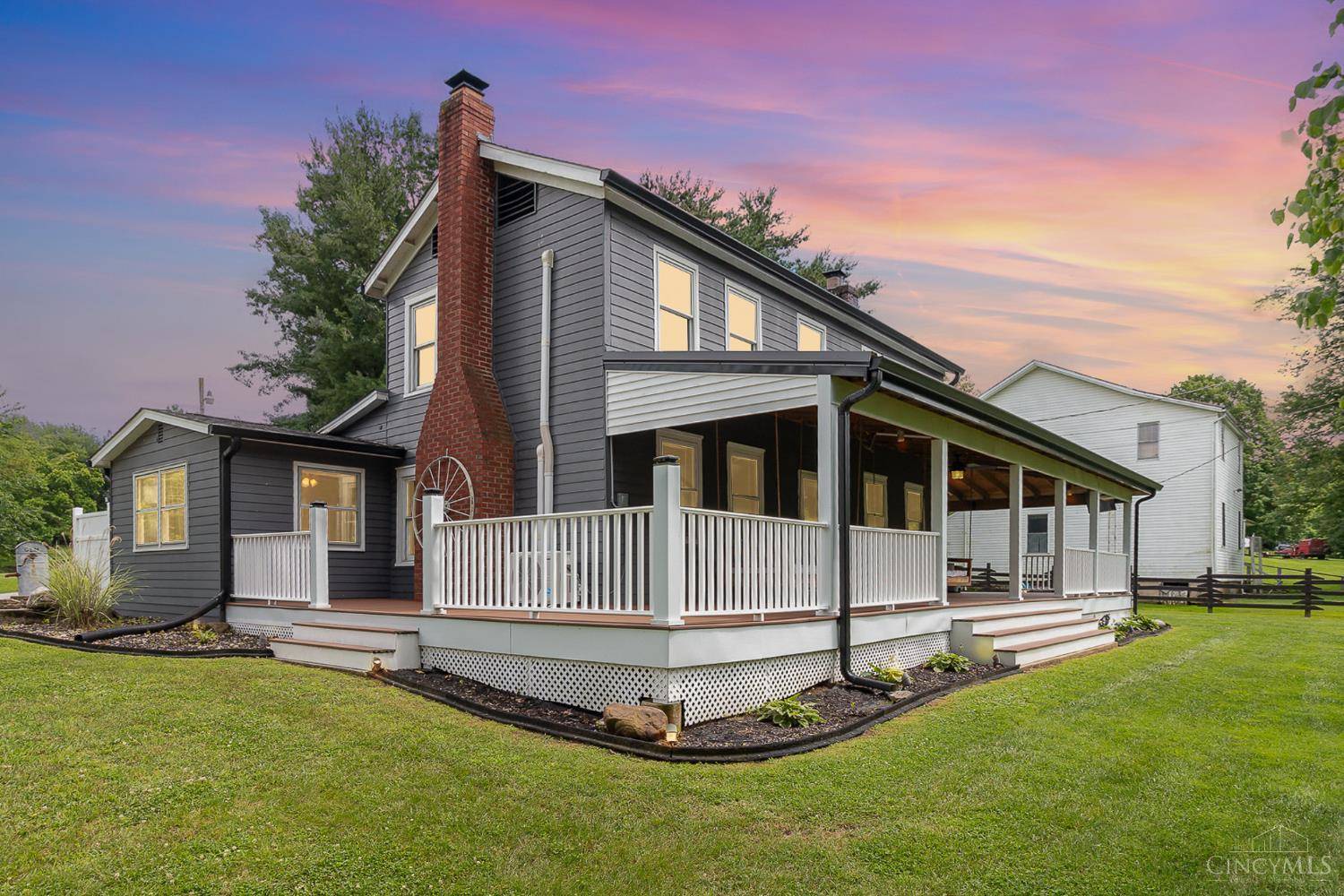3 Beds
1 Bath
1,930 SqFt
3 Beds
1 Bath
1,930 SqFt
Key Details
Property Type Single Family Home
Sub Type Single Family Residence
Listing Status Pending
Purchase Type For Sale
Square Footage 1,930 sqft
Price per Sqft $121
MLS Listing ID 1845134
Style Traditional,Historical
Bedrooms 3
Full Baths 1
HOA Y/N No
Year Built 1924
Lot Size 0.455 Acres
Property Sub-Type Single Family Residence
Source Cincinnati Multiple Listing Service
Property Description
Location
State OH
County Clermont
Area Clermont-C03
Zoning Residential
Rooms
Basement Partial
Master Bedroom 15 x 16 240
Bedroom 2 12 x 15 180
Bedroom 3 15 x 15 225
Bedroom 4 0
Bedroom 5 0
Living Room 0
Dining Room 15 x 13 15x13 Level: 1
Kitchen 19 x 13
Family Room 0
Interior
Interior Features Natural Woodwork
Hot Water Electric
Heating Mini-Split, Oil, Hot Water
Cooling Mini-Split
Fireplaces Number 1
Fireplaces Type Brick, Wood
Window Features Aluminum,Vinyl,Wood
Appliance Dishwasher, Dryer, Oven/Range, Refrigerator, Washer
Laundry 13x8 Level: 1
Exterior
Exterior Feature Corner Lot, Covered Deck/Patio, Deck, Enclosed Porch, Fire Pit, Porch
Garage Spaces 2.0
Garage Description 2.0
Fence Wood
View Y/N No
Water Access Desc Cistern
Roof Type Shingle
Topography Stream/Creek
Building
Foundation Stone
Sewer Septic Tank
Water Cistern
Level or Stories Two
New Construction No
Schools
School District New Richmond Ex Vill
Others
Assessment Amount $49,040
Virtual Tour https://listings.nextdoorphotos.com/vd/196785446

Prepare Yourself Before Making An Offer For This Home. It Takes Only a Few Minutes.
Calculate This Home's Monthly Payment to See if You Can Afford It.
Contact Our Top Agent To Get More Information On This Property.
Ben Wourms - Glasshouse Realty Group
Contact Ben (Top Rated Agent In Cincinnati)
All Stress Of Your Home Loans Is From Now Mine.









