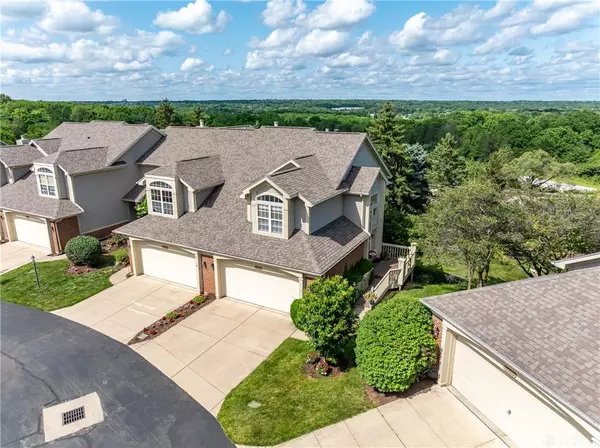
2 Beds
4 Baths
2,211 SqFt
2 Beds
4 Baths
2,211 SqFt
Open House
Sun Oct 26, 2:00pm - 4:00pm
Key Details
Property Type Condo
Sub Type Condominium
Listing Status Active
Purchase Type For Sale
Square Footage 2,211 sqft
Price per Sqft $128
MLS Listing ID 936893
Bedrooms 2
Full Baths 3
Half Baths 1
HOA Fees $474/mo
Year Built 1992
Annual Tax Amount $4,358
Lot Size 1,502 Sqft
Property Sub-Type Condominium
Property Description
This meticulously cared for residence shines with an abundance of natural light, thanks to its many windows and patio doors. With over $30k in recent updates, this home features an inviting open concept living and dining area highlighted by soaring vaulted ceilings and exquisite corner windows. Indulge your culinary skills in the chef's kitchen, complete with custom flush cabinetry featuring soft-close features, luxurious high-end quartz countertops, a Bosch dishwasher, and SS appliances. Enjoy serene views of your private balcony while preparing delicious meals. As you venture upstairs, you'll find two primary en-suite bedrooms designed for ultimate comfort and privacy. The primary suite includes dual sinks and quartz countertops, with a smart layout that offers separate bathroom and sink areas. The lower level is expansive, providing a third bedroom and an additional full bath with a large soaking jetted tub-perfect for relaxation. Step out onto your walk-out patio, creating a cozy private oasis ideal for unwinding or entertaining. With triple-pane glass patio doors and windows in the primary en suite, this home combines tranquility and energy efficiency. Additional storage space throughout and a 2-car attached garage ensures you have room for everything you need. Don't miss this exceptional property!
Location
State OH
County Greene
Zoning Residential
Rooms
Basement Finished, Full, Walkout
Kitchen Open to Family Room, Pantry, Quartz, Remodeled
Main Level, 18*18 Living Room
Main Level, 7*9 Breakfast Room
Second Level, 19*10 Bedroom
Main Level, 9*10 Kitchen
Basement Level, 22*25 Other
Second Level, 22*12 Primary Bedroom
Interior
Interior Features Cathedral Ceiling, Jetted Tub, Paddle Fans, Vaulted Ceiling, Walk in Closet
Heating Forced Air, Natural Gas
Cooling Central
Fireplaces Type Gas
Exterior
Exterior Feature Deck, Inground Pool, Patio
Parking Features 2 Car, Attached
Pool inground pool
Utilities Available 220 Volt Outlet, City Water, Sanitary Sewer
Building
Level or Stories 3 Story
Structure Type Brick,Frame,Vinyl
Schools
School District Beavercreek

Prepare Yourself Before Making An Offer For This Home. It Takes Only a Few Minutes.
Calculate This Home's Monthly Payment to See if You Can Afford It.
Contact Our Top Agent To Get More Information On This Property.

Ben Wourms - Glasshouse Realty Group
Contact Ben (Top Rated Agent In Cincinnati)
All Stress Of Your Home Loans Is From Now Mine.









