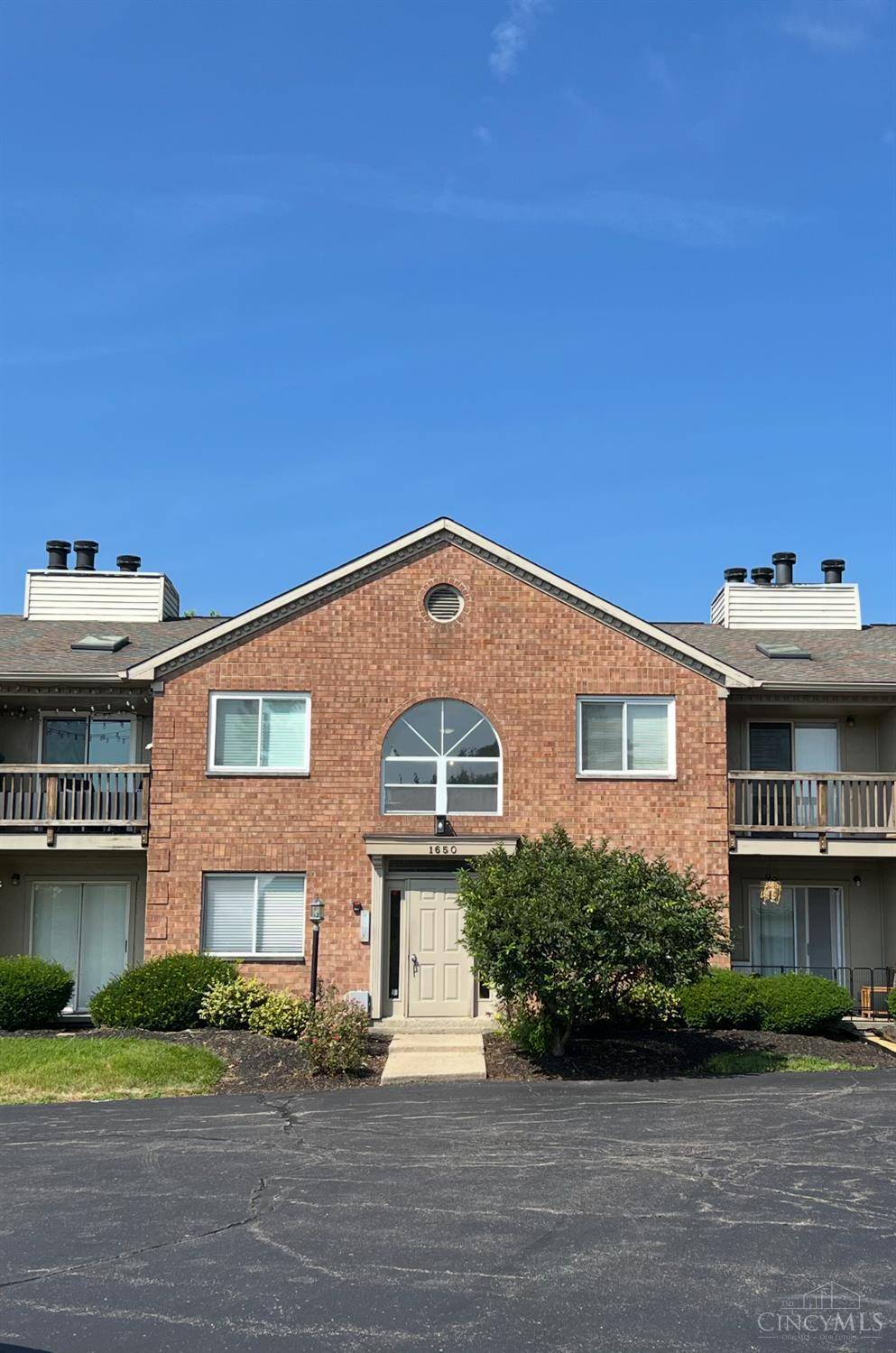2 Beds
2 Baths
930 SqFt
2 Beds
2 Baths
930 SqFt
Key Details
Property Type Condo
Sub Type Condominium
Listing Status Active
Purchase Type For Sale
Square Footage 930 sqft
Price per Sqft $170
Subdivision Rolling Meadows
MLS Listing ID 1846338
Style Traditional
Bedrooms 2
Full Baths 1
Half Baths 1
HOA Fees $293/mo
HOA Y/N Yes
Year Built 1986
Lot Size 601 Sqft
Lot Dimensions Condo
Property Sub-Type Condominium
Source Cincinnati Multiple Listing Service
Property Description
Location
State OH
County Butler
Area Butler-W13
Zoning Residential
Rooms
Basement None
Master Bedroom 20 x 12 240
Bedroom 2 12 x 12 144
Bedroom 3 0
Bedroom 4 0
Bedroom 5 0
Living Room 21 x 12 252
Kitchen 9 x 8
Family Room 0
Interior
Interior Features Skylight, Vaulted Ceiling
Hot Water Electric
Heating Program Thermostat, Forced Air, Heat Pump
Cooling Central Air
Fireplaces Number 1
Fireplaces Type Wood
Window Features Vinyl
Appliance Dishwasher, Dryer, Microwave, Oven/Range, Refrigerator, Washer
Laundry 8x5 Level: 1
Exterior
Exterior Feature Balcony
Garage Spaces 1.0
Garage Description 1.0
Pool In-Ground
View Y/N No
Water Access Desc Public
Roof Type Shingle
Building
Entry Level 1
Foundation Poured
Sewer Public Sewer
Water Public
Level or Stories One
New Construction No
Schools
School District Fairfield City Sd
Others
HOA Name Innovative Managemen
HOA Fee Include MaintenanceExterior, Sewer, SnowRemoval, Trash, Water, AssociationDues, Clubhouse, LandscapingUnit, LandscapingCommunity, Pool
Miscellaneous Cable,Ceiling Fan

Prepare Yourself Before Making An Offer For This Home. It Takes Only a Few Minutes.
Calculate This Home's Monthly Payment to See if You Can Afford It.
Contact Our Top Agent To Get More Information On This Property.
Ben Wourms - Glasshouse Realty Group
Contact Ben (Top Rated Agent In Cincinnati)
All Stress Of Your Home Loans Is From Now Mine.









