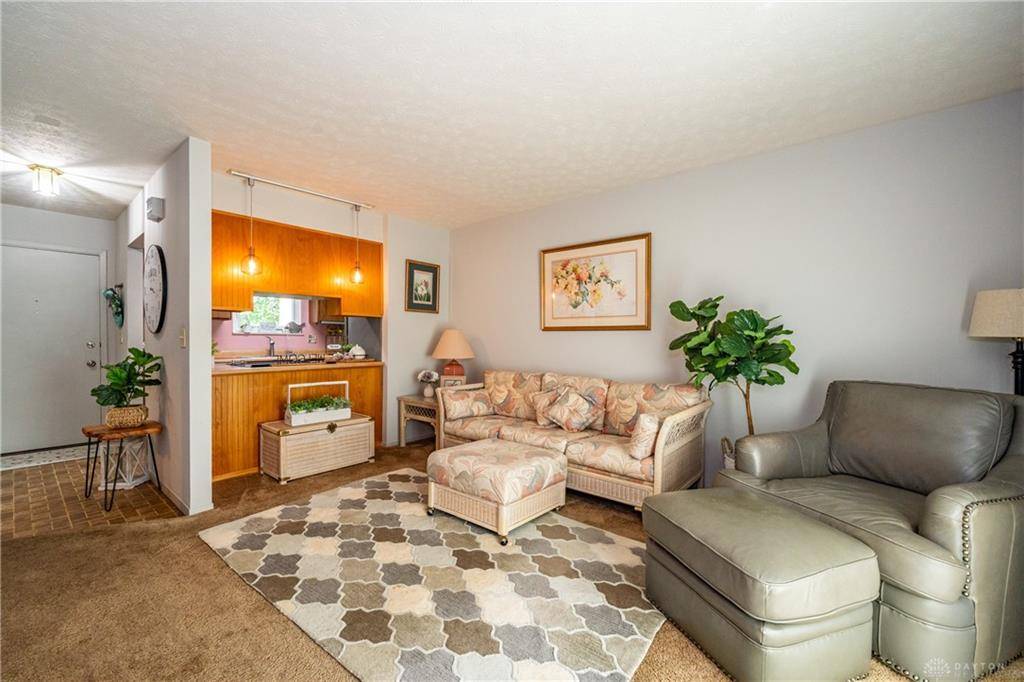2 Beds
2 Baths
1,152 SqFt
2 Beds
2 Baths
1,152 SqFt
Key Details
Property Type Single Family Home, Townhouse
Sub Type Attached Homes
Listing Status Active
Purchase Type For Sale
Square Footage 1,152 sqft
Price per Sqft $156
MLS Listing ID 938169
Bedrooms 2
Full Baths 1
Half Baths 1
Year Built 1979
Annual Tax Amount $2,142
Lot Size 4,390 Sqft
Lot Dimensions Irregular
Property Sub-Type Attached Homes
Property Description
Location
State OH
County Greene
Zoning Residential
Rooms
Basement Slab
Kitchen Galley Kitchen
Main Level, 15*15 Living Room
Main Level, 8*8 Kitchen
Main Level, 8*5 Utility Room
Second Level, 12*9 Bedroom
Second Level, 18*11 Primary Bedroom
Interior
Interior Features Electric Water Heater, Paddle Fans, Walk in Closet
Heating Electric, Forced Air
Cooling Central
Exterior
Exterior Feature Fence, Patio
Parking Features 1 Car, Attached
Utilities Available City Water, Sanitary Sewer
Building
Level or Stories 2 Story
Structure Type Frame,Wood
Schools
School District Beavercreek
Others
Virtual Tour https://my.matterport.com/show/?m=83daBS9rGzB&mls=1

Prepare Yourself Before Making An Offer For This Home. It Takes Only a Few Minutes.
Calculate This Home's Monthly Payment to See if You Can Afford It.
Contact Our Top Agent To Get More Information On This Property.
Ben Wourms - Glasshouse Realty Group
Contact Ben (Top Rated Agent In Cincinnati)
All Stress Of Your Home Loans Is From Now Mine.









