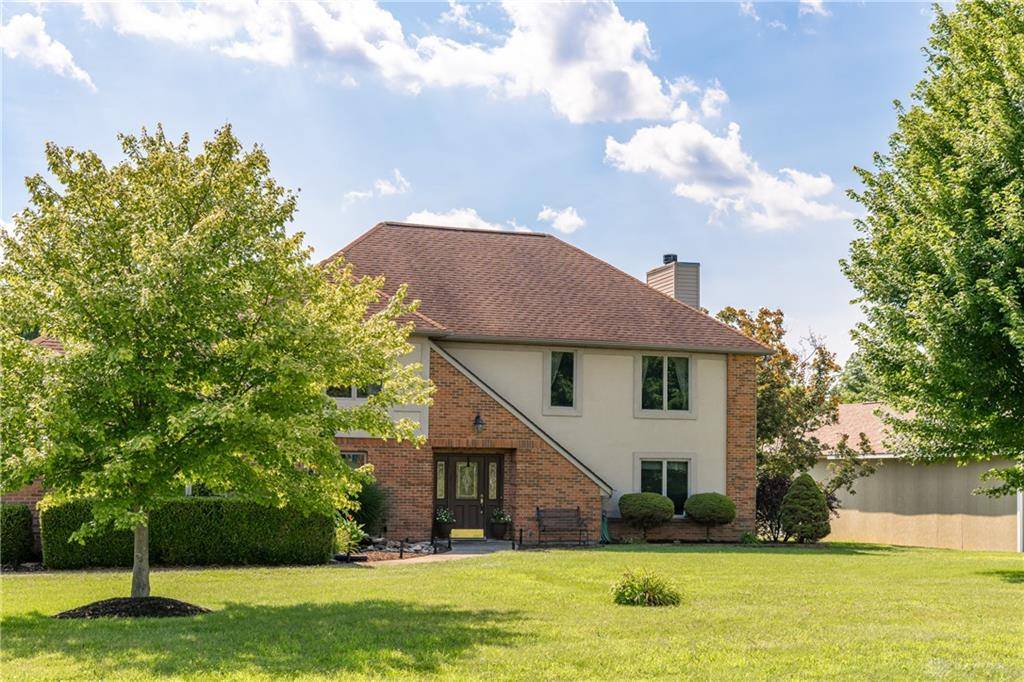5 Beds
3 Baths
2,804 SqFt
5 Beds
3 Baths
2,804 SqFt
Key Details
Property Type Single Family Home
Sub Type Single Family
Listing Status Active
Purchase Type For Sale
Square Footage 2,804 sqft
Price per Sqft $176
MLS Listing ID 938276
Bedrooms 5
Full Baths 3
Year Built 1995
Annual Tax Amount $5,466
Lot Size 1.069 Acres
Lot Dimensions 190x240
Property Sub-Type Single Family
Property Description
Location
State OH
County Clark
Zoning Residential
Rooms
Basement Slab
Kitchen Granite Counters, Island, Open to Family Room, Pantry, Remodeled
Main Level, 10*13 Entry Room
Second Level, 12*14 Bedroom
Main Level, 15*19 Living Room
Main Level, 11*16 Breakfast Room
Main Level, 11*15 Dining Room
Main Level, 12*16 Study/Office
Main Level, 6*10 Utility Room
Second Level, 11*12 Bedroom
Main Level, 12*10 Kitchen
Second Level, 19*13 Primary Bedroom
Second Level, 10*13 Bedroom
Main Level, 11*15 Bedroom
Interior
Interior Features Gas Water Heater, Jetted Tub, Paddle Fans, Walk in Closet
Heating Forced Air, Natural Gas
Cooling Central
Fireplaces Type One
Exterior
Exterior Feature Deck, Patio, Porch, Storage Shed
Parking Features 3 Car, Attached, Opener, Storage
Utilities Available Natural Gas, Septic, Well
Building
Level or Stories 2 Story
Structure Type Brick,Stucco
Schools
School District Greenon

Prepare Yourself Before Making An Offer For This Home. It Takes Only a Few Minutes.
Calculate This Home's Monthly Payment to See if You Can Afford It.
Contact Our Top Agent To Get More Information On This Property.
Ben Wourms - Glasshouse Realty Group
Contact Ben (Top Rated Agent In Cincinnati)
All Stress Of Your Home Loans Is From Now Mine.









