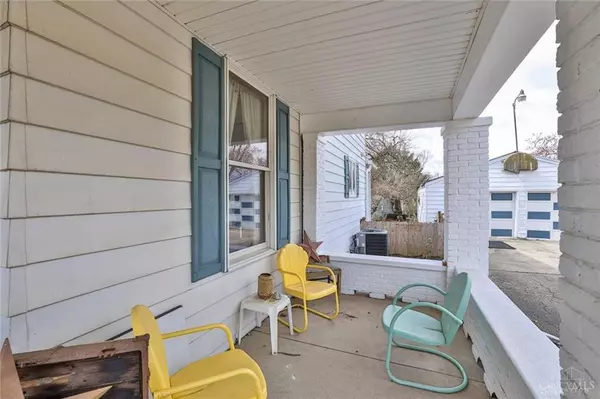4 Beds
2 Baths
1,920 SqFt
4 Beds
2 Baths
1,920 SqFt
Key Details
Property Type Single Family Home
Sub Type Single Family
Listing Status Active
Purchase Type For Sale
Square Footage 1,920 sqft
Price per Sqft $161
MLS Listing ID 938357
Bedrooms 4
Full Baths 1
Half Baths 1
Year Built 1905
Annual Tax Amount $2,776
Lot Size 0.545 Acres
Lot Dimensions 203 x 116
Property Sub-Type Single Family
Property Description
Location
State OH
County Butler
Zoning Residential
Rooms
Basement Full
Second Level, 15*10 Bedroom
Second Level, 13*12 Primary Bedroom
Second Level, 13*11 Bedroom
Second Level, 14*12 Bedroom
Main Level, 16*11 Dining Room
Main Level, 18*14 Kitchen
Main Level, 13*12 Entry Room
Main Level, 16*12 Living Room
Interior
Interior Features Electric Water Heater
Heating Forced Air, Natural Gas
Cooling Central
Exterior
Parking Features 2 Car
Utilities Available City Water
Building
Level or Stories 2 Story
Structure Type Aluminum
Schools
School District Fairfield

Prepare Yourself Before Making An Offer For This Home. It Takes Only a Few Minutes.
Calculate This Home's Monthly Payment to See if You Can Afford It.
Contact Our Top Agent To Get More Information On This Property.
Ben Wourms - Glasshouse Realty Group
Contact Ben (Top Rated Agent In Cincinnati)
All Stress Of Your Home Loans Is From Now Mine.









