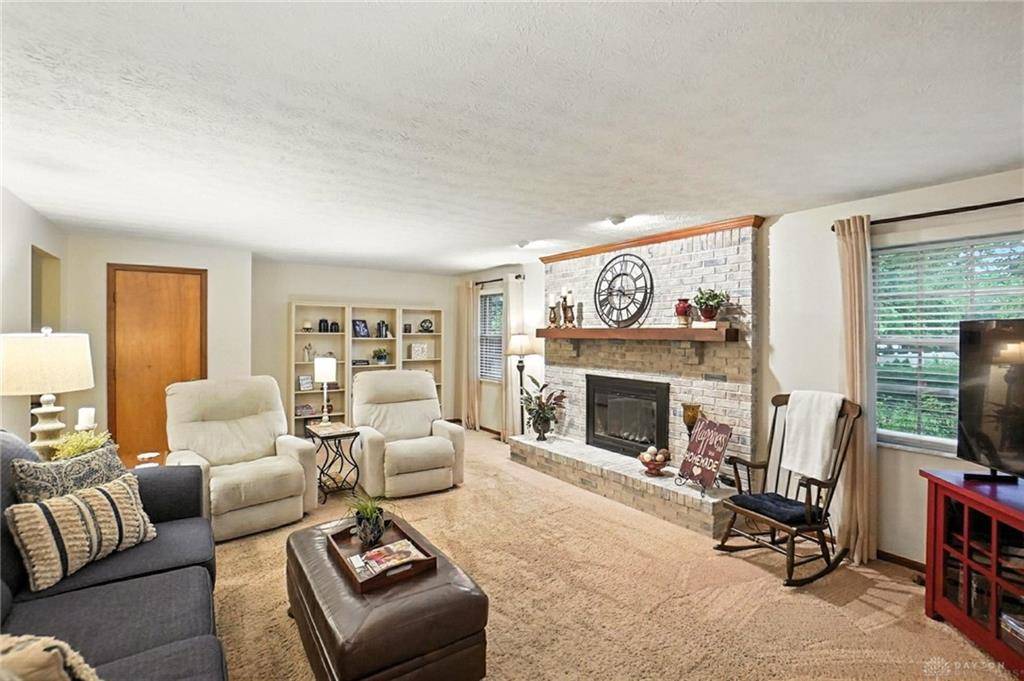4 Beds
4 Baths
3,124 SqFt
4 Beds
4 Baths
3,124 SqFt
OPEN HOUSE
Sun Jul 20, 2:00pm - 4:00pm
Key Details
Property Type Single Family Home
Sub Type Single Family
Listing Status Active
Purchase Type For Sale
Square Footage 3,124 sqft
Price per Sqft $140
MLS Listing ID 939139
Bedrooms 4
Full Baths 2
Half Baths 2
Year Built 1984
Annual Tax Amount $7,668
Lot Size 0.430 Acres
Lot Dimensions 18687
Property Sub-Type Single Family
Property Description
Recent updates include: fresh interior paint, painted kitchen cabinets, and new gutter guards (2024); stove, microwave, and dehumidifier (2021); dishwasher (2020); washer/dryer (2019, do not convey); full house Pella windows and front door (2018); water softener and hot water heater (2017); guest bathroom makeover (2022); master bathroom remodel (2016); family room carpet, A/C, heat pump, and furnace (2015); roof (2011).
Location
State OH
County Montgomery
Zoning Residential
Rooms
Basement Slab
Kitchen Granite Counters, Open to Family Room, Pantry
Main Level, 20*14 Living Room
Main Level, 12*18 Kitchen
Main Level, 11*13 Dining Room
Main Level, 8*5 Laundry
Main Level, 12*18 Family Room
Lower Level Level, 5*7 Study/Office
Second Level, 15*14 Bedroom
Second Level, 15*14 Bedroom
Second Level, 18*12 Bedroom
Second Level, 12*15 Bedroom
Lower Level Level, 30*12 Family Room
Interior
Interior Features Electric Water Heater, High Speed Internet, Smoke Alarm(s)
Heating Heat Pump
Cooling Central
Fireplaces Type Electric
Exterior
Exterior Feature Patio, Storage Shed
Parking Features 2 Car, Attached, Opener, Storage, 220 Volt Outlet
Utilities Available 220 Volt Outlet, City Water, Sanitary Sewer
Building
Level or Stories Tri Level
Structure Type Brick,Cedar
Schools
School District Centerville

Prepare Yourself Before Making An Offer For This Home. It Takes Only a Few Minutes.
Calculate This Home's Monthly Payment to See if You Can Afford It.
Contact Our Top Agent To Get More Information On This Property.
Ben Wourms - Glasshouse Realty Group
Contact Ben (Top Rated Agent In Cincinnati)
All Stress Of Your Home Loans Is From Now Mine.









