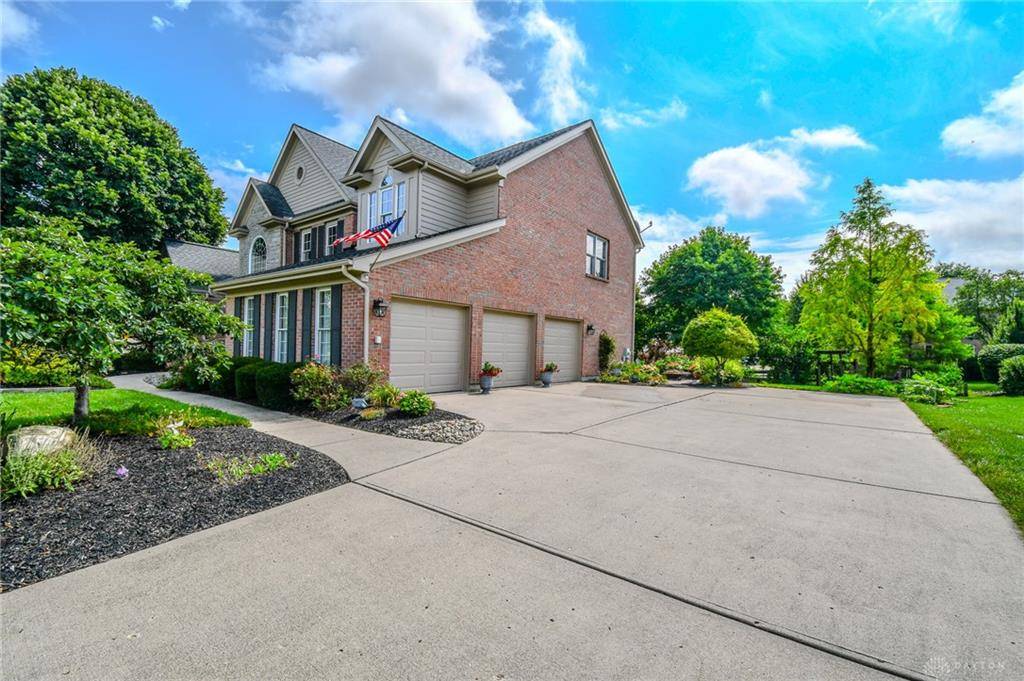5 Beds
5 Baths
5,443 SqFt
5 Beds
5 Baths
5,443 SqFt
Key Details
Property Type Single Family Home
Sub Type Single Family
Listing Status Active
Purchase Type For Sale
Square Footage 5,443 sqft
Price per Sqft $161
MLS Listing ID 939305
Bedrooms 5
Full Baths 4
Half Baths 1
HOA Fees $825/ann
Year Built 1999
Annual Tax Amount $8,830
Lot Size 0.379 Acres
Lot Dimensions Of Record
Property Sub-Type Single Family
Property Description
Location
State OH
County Warren
Zoning Residential
Rooms
Basement Finished, Full
Kitchen Granite Counters, Island, Open to Family Room, Pantry, Remodeled
Main Level, 13*14 Living Room
Main Level, 10*9 Laundry
Main Level, 17*12 Kitchen
Main Level, 20*11 Entry Room
Main Level, 12*13 Dining Room
Main Level, 22*16 Family Room
Main Level, 12*9 Breakfast Room
Main Level, 19*14 Primary Bedroom
Second Level, 13*15 Bedroom
Second Level, 13*14 Bedroom
Second Level, 15*14 Bedroom
Second Level, 14*10 Loft
Basement Level, 19*9 Bedroom
Second Level, 29*14 Great Room
Basement Level, 20*14 Media Room
Basement Level, 19*13 Rec Room
Basement Level, 20*10 Bonus Room
Basement Level, 15*11 Library
Basement Level, 8*7 Other
Interior
Interior Features Bar / Wet Bar, Cathedral Ceiling, Gas Water Heater, Jetted Tub, Paddle Fans, Security / Surveillance, Smoke Alarm(s), Vaulted Ceiling, Walk in Closet
Heating Natural Gas
Cooling Central
Fireplaces Type Gas, Two
Exterior
Exterior Feature Deck, Lawn Sprinkler, Partial Fence, Patio
Parking Features 3 Car, Attached, Opener
Utilities Available 220 Volt Outlet, City Water, Natural Gas, Sanitary Sewer
Building
Level or Stories 2 Story
Structure Type Brick
Schools
School District Mason
Others
Virtual Tour https://youtu.be/AvL9FZs7Hr0

Prepare Yourself Before Making An Offer For This Home. It Takes Only a Few Minutes.
Calculate This Home's Monthly Payment to See if You Can Afford It.
Contact Our Top Agent To Get More Information On This Property.
Ben Wourms - Glasshouse Realty Group
Contact Ben (Top Rated Agent In Cincinnati)
All Stress Of Your Home Loans Is From Now Mine.









