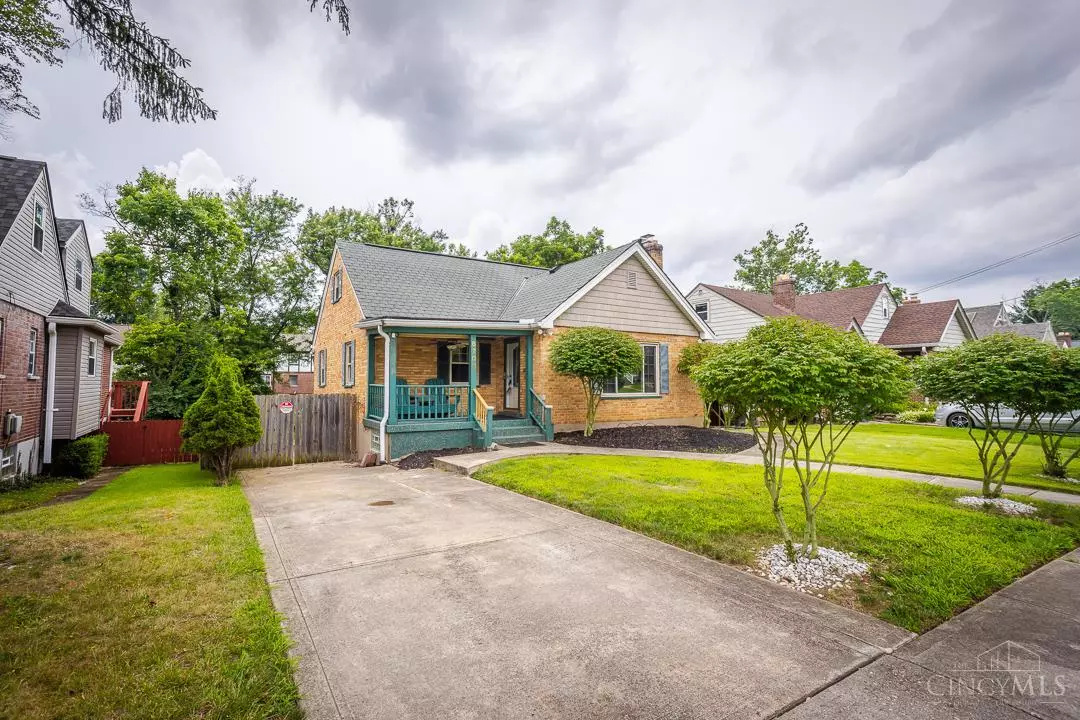
4 Beds
3 Baths
1,523 SqFt
4 Beds
3 Baths
1,523 SqFt
Key Details
Property Type Single Family Home
Sub Type Single Family Residence
Listing Status Active
Purchase Type For Sale
Square Footage 1,523 sqft
Price per Sqft $213
MLS Listing ID 1848769
Style Traditional
Bedrooms 4
Full Baths 2
Half Baths 1
HOA Y/N No
Year Built 1947
Lot Size 6,534 Sqft
Lot Dimensions Of Record
Property Sub-Type Single Family Residence
Source Cincinnati Multiple Listing Service
Property Description
Location
State OH
County Hamilton
Area Hamilton-E05
Zoning Residential
Rooms
Basement Full
Master Bedroom 0
Bedroom 2 0
Bedroom 3 0
Bedroom 4 0
Bedroom 5 0
Living Room 0
Dining Room 0x0 Level: 1
Family Room 0
Interior
Hot Water Gas
Heating Gas
Cooling Central Air
Fireplaces Number 1
Fireplaces Type Wood
Window Features Vinyl
Exterior
Exterior Feature Deck
Garage Spaces 1.0
Garage Description 1.0
Fence Wood
View Y/N Yes
Water Access Desc At Street
View City
Roof Type Shingle
Topography Cleared
Building
Foundation Poured
Sewer At Street
Water At Street
Level or Stories Two
New Construction No
Schools
School District Cincinnati City Sd

Prepare Yourself Before Making An Offer For This Home. It Takes Only a Few Minutes.
Calculate This Home's Monthly Payment to See if You Can Afford It.
Contact Our Top Agent To Get More Information On This Property.

Ben Wourms - Glasshouse Realty Group
Contact Ben (Top Rated Agent In Cincinnati)
All Stress Of Your Home Loans Is From Now Mine.









