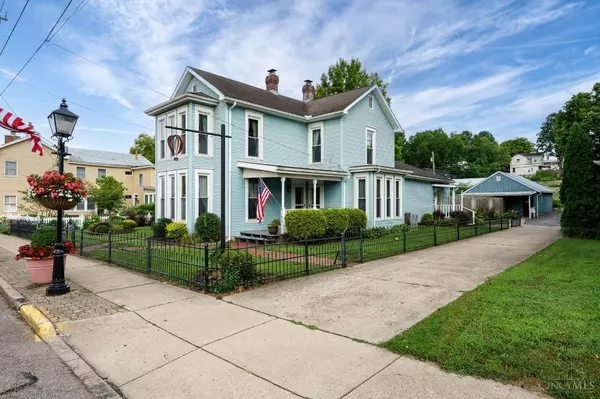4 Beds
1 Bath
2,013 SqFt
4 Beds
1 Bath
2,013 SqFt
Key Details
Property Type Single Family Home
Sub Type Single Family Residence
Listing Status Active
Purchase Type For Sale
Square Footage 2,013 sqft
Price per Sqft $310
MLS Listing ID 1849930
Style Historical
Bedrooms 4
Full Baths 1
HOA Y/N No
Year Built 1850
Lot Size 0.410 Acres
Property Sub-Type Single Family Residence
Source Cincinnati Multiple Listing Service
Property Description
Location
State OH
County Warren
Area Warren-E15
Zoning Residential,Commercial
Rooms
Family Room 22x15 Level: 1
Basement Full
Master Bedroom 15 x 19 285
Bedroom 2 11 x 16 176
Bedroom 3 11 x 16 176
Bedroom 4 14 x 16 224
Bedroom 5 0
Living Room 15 x 19 285
Dining Room 18 x 16 18x16 Level: 1
Kitchen 16 x 14
Family Room 22 x 15 330
Interior
Hot Water Gas
Heating Gas
Cooling Central Air
Window Features Insulated
Appliance Microwave, Oven/Range, Refrigerator
Exterior
Garage Spaces 2.0
Garage Description 2.0
Fence Metal
View Y/N No
Water Access Desc Public
Roof Type Shingle
Building
Foundation Block
Sewer Public Sewer
Water Public
Level or Stories Two
New Construction No
Schools
School District Wayne Local Sd

Prepare Yourself Before Making An Offer For This Home. It Takes Only a Few Minutes.
Calculate This Home's Monthly Payment to See if You Can Afford It.
Contact Our Top Agent To Get More Information On This Property.
Ben Wourms - Glasshouse Realty Group
Contact Ben (Top Rated Agent In Cincinnati)
All Stress Of Your Home Loans Is From Now Mine.









