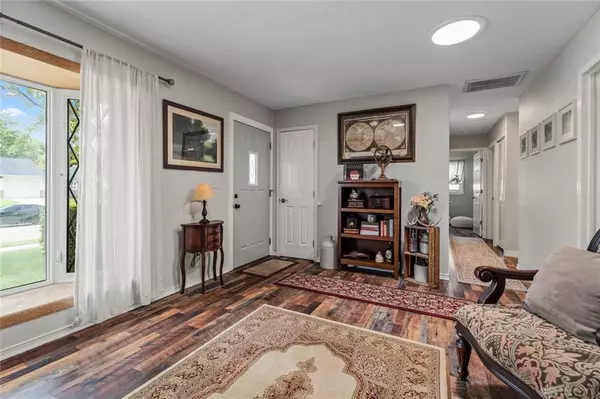5 Beds
2 Baths
2,213 SqFt
5 Beds
2 Baths
2,213 SqFt
Key Details
Property Type Single Family Home
Sub Type Single Family
Listing Status Active
Purchase Type For Sale
Square Footage 2,213 sqft
Price per Sqft $117
MLS Listing ID 940317
Bedrooms 5
Full Baths 2
Year Built 1968
Annual Tax Amount $2,926
Lot Size 8,759 Sqft
Lot Dimensions .201
Property Sub-Type Single Family
Property Description
Every inch of the property reflects pride of ownership and attention to detail. The home is completely updated throughout, featuring a brand-new roof and HVAC system for peace of mind and efficiency. Inside, you'll find modern finishes, fresh updates, and a layout that blends functionality with warmth. One of the standout features is the custom oversized garage. Ideal for vehicles, hobbies, storage, or even a workshop. Step outside to your own private backyard retreat: a cozy grotto space, offering a serene and secluded setting for relaxing or entertaining under the stars. This rare find combines size, updates, and unique outdoor amenities in one move-in-ready package. Don't miss your chance to own one of the most distinctive homes in the area!
Location
State OH
County Clark
Zoning Residential
Rooms
Basement Slab
Main Level, 16*12 Kitchen
Main Level, 15*12 Primary Bedroom
Main Level, 15*8 Bedroom
Main Level, 15*8 Bedroom
Main Level, 11*9 Bedroom
Main Level, 10*9 Bedroom
Main Level, 10*10 Utility Room
Main Level, 30*17 Family Room
Main Level, 16*12 Living Room
Interior
Heating Forced Air, Natural Gas
Cooling Central
Exterior
Parking Features 2 Car, Detached
Building
Level or Stories 1 Story
Structure Type Wood
Schools
School District Springfield

Prepare Yourself Before Making An Offer For This Home. It Takes Only a Few Minutes.
Calculate This Home's Monthly Payment to See if You Can Afford It.
Contact Our Top Agent To Get More Information On This Property.
Ben Wourms - Glasshouse Realty Group
Contact Ben (Top Rated Agent In Cincinnati)
All Stress Of Your Home Loans Is From Now Mine.









