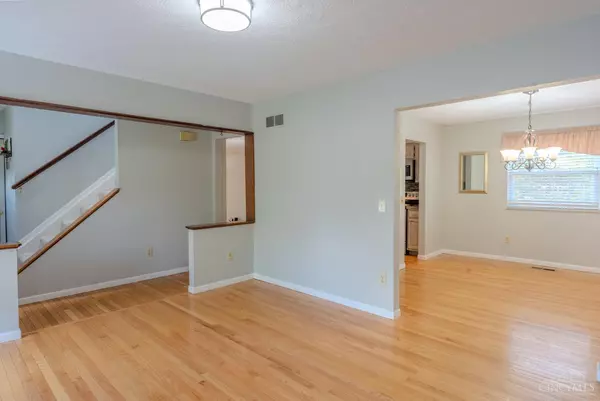4 Beds
3 Baths
2,416 SqFt
4 Beds
3 Baths
2,416 SqFt
Key Details
Property Type Single Family Home
Sub Type Single Family Residence
Listing Status Active
Purchase Type For Sale
Square Footage 2,416 sqft
Price per Sqft $171
Subdivision Beckett Ridge
MLS Listing ID 1849808
Style Colonial
Bedrooms 4
Full Baths 2
Half Baths 1
HOA Fees $240/ann
HOA Y/N Yes
Year Built 1978
Lot Size 6,168 Sqft
Lot Dimensions 6570 sqft
Property Sub-Type Single Family Residence
Source Cincinnati Multiple Listing Service
Property Description
Location
State OH
County Butler
Area Butler-E12
Zoning Residential
Rooms
Family Room 20x12 Level: 1
Basement Full
Master Bedroom 17 x 12 204
Bedroom 2 12 x 8 96
Bedroom 3 16 x 12 192
Bedroom 4 12 x 11 132
Bedroom 5 0
Living Room 0
Dining Room 11 x 11 11x11 Level: 1
Kitchen Lever Faucet Handles
Family Room 20 x 12 240
Interior
Interior Features Natural Woodwork, Skylight
Hot Water Electric
Heating Program Thermostat, Electric
Cooling Ceiling Fans, Central Air, Variable Speed HVAC
Fireplaces Number 1
Fireplaces Type Wood
Window Features Slider,Double Hung
Appliance Convection Oven, Dishwasher, Dryer, Electric Cooktop, Garbage Disposal, Microwave, Oven/Range, Refrigerator, Washer
Laundry 0x0 Level: Basement
Exterior
Exterior Feature Balcony, Corner Lot, Cul de sac, Deck, Enclosed Porch, Fire Pit, Patio, Yard Lights
Garage Spaces 2.0
Garage Description 2.0
Fence Electric, Invisible
View Y/N Yes
Water Access Desc Public
View Golf Course
Roof Type Shingle
Building
Foundation Poured
Sewer Public Sewer
Water Public
Level or Stories Two
New Construction No
Schools
School District Lakota Local Sd
Others
HOA Fee Include LandscapingUnit, LandscapingCommunity, PlayArea, WalkingTrails
Assessment Amount $162,750
Miscellaneous Cable,Ceiling Fan,Smoke Alarm

Prepare Yourself Before Making An Offer For This Home. It Takes Only a Few Minutes.
Calculate This Home's Monthly Payment to See if You Can Afford It.
Contact Our Top Agent To Get More Information On This Property.
Ben Wourms - Glasshouse Realty Group
Contact Ben (Top Rated Agent In Cincinnati)
All Stress Of Your Home Loans Is From Now Mine.









