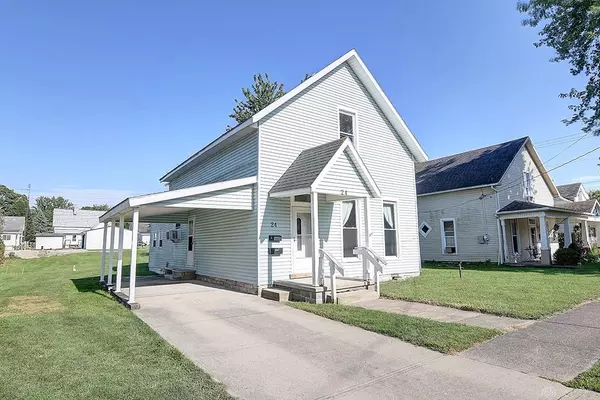REQUEST A TOUR If you would like to see this home without being there in person, select the "Virtual Tour" option and your agent will contact you to discuss available opportunities.
In-PersonVirtual Tour
$ 120,000
Est. payment | /mo
3 Beds
2 Baths
1,704 SqFt
$ 120,000
Est. payment | /mo
3 Beds
2 Baths
1,704 SqFt
Key Details
Property Type Single Family Home
Sub Type Single Family
Listing Status Active
Purchase Type For Sale
Square Footage 1,704 sqft
Price per Sqft $70
MLS Listing ID 940987
Bedrooms 3
Full Baths 1
Half Baths 1
Year Built 1900
Annual Tax Amount $3,358
Lot Size 0.259 Acres
Lot Dimensions 70x160x70x160
Property Sub-Type Single Family
Property Description
Welcome to this 3-bedroom, 1.5-bath home in the heart of Jamestown, offering 1,704 square feet of living space on a 0.26-acre lot. Built in 1900, this property blends small-town charm with a solid foundation for your vision. Inside, you'll find spacious living and dining areas, a functional kitchen layout, and a basement great for storage. An additional storage room at the back of the house adds even more space for tools, equipment, or seasonal items. Recent updates include a newer hot water heater, siding, and roof — giving you peace of mind on big-ticket items. A covered carport provides convenient parking and protection from the elements. Three bedrooms offer room for everyone, and central gas heating keeps the home comfortable year-round. Outside, the large yard is perfect for gardening, play, or outdoor entertaining. The upstairs bathroom is not currently in use but could be brought back to life with some work. The home has one window AC unit, which does not convey with the sale. The property is being sold as-is, with the seller making no repairs. Whether you're looking for a renovation project, an investment opportunity, or a chance to restore a historic home, this Jamestown property offers great potential.
Location
State OH
County Greene
Zoning Residential
Rooms
Basement Cellar
Main Level, 16*12 Bedroom
Main Level, 15*8 Entry Room
Main Level, 8*12 Utility Room
Second Level, 11*12 Bedroom
Interior
Heating Natural Gas
Cooling None
Exterior
Parking Features Carport
Utilities Available City Water, Natural Gas
Building
Level or Stories 2 Story
Structure Type Vinyl
Schools
School District Greeneview

Listed by Keller Williams Community Part
Prepare Yourself Before Making An Offer For This Home. It Takes Only a Few Minutes.
Calculate This Home's Monthly Payment to See if You Can Afford It.
Contact Our Top Agent To Get More Information On This Property.
MORTGAGE CALCULATOR
Calculate This Home's Monthly Payment to See If You Can Afford it.
Mortgage values are calculated by Lofty and are for illustration purposes only, accuracy is not guaranteed.
Ben Wourms - Glasshouse Realty Group
Contact Ben (Top Rated Agent In Cincinnati)
All Stress Of Your Home Loans Is From Now Mine.

Top Rated Lender
Bill Hudson








