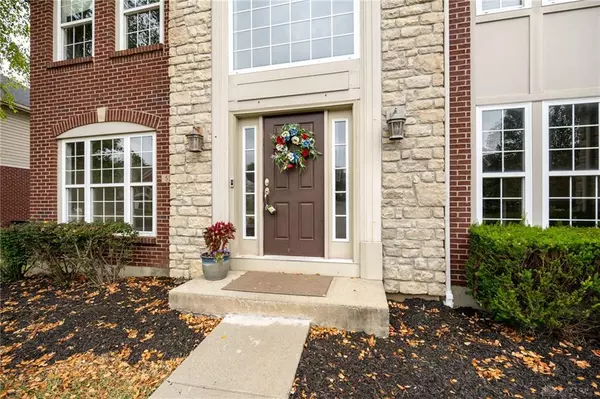
5 Beds
3 Baths
3,240 SqFt
5 Beds
3 Baths
3,240 SqFt
Key Details
Property Type Single Family Home
Sub Type Single Family
Listing Status Active
Purchase Type For Sale
Square Footage 3,240 sqft
Price per Sqft $169
MLS Listing ID 941962
Bedrooms 5
Full Baths 2
Half Baths 1
HOA Fees $780/ann
Year Built 2005
Annual Tax Amount $7,810
Lot Size 9,552 Sqft
Lot Dimensions see auditor
Property Sub-Type Single Family
Property Description
Spacious 5-bedroom home in the Kings School District with exceptional community amenities and room to grow
Welcome to Stone Brook where timeless elegance meets modern comfort.
This distinguished 5-bedroom, 2.5-bath residence is gracefully situated in the highly sought-after Kings School District, offering 3,240 sq. ft. of beautifully appointed living space across two levels, plus an additional 1,200 sq. ft. of unfinished lower level with plumbing already in place for a future bathroom. Designed for both refined entertaining and comfortable everyday living, this home blends generous proportions with thoughtful details throughout.
Tucked away on a quiet partial cul-de-sac, the property provides access to the exclusive Stone Brook community amenities including a resort-style pool, playground, basketball court, and ongoing community discussions around adding a pickleball court, all just a short stroll from your front door.
The surrounding area is steadily growing, with new restaurants, shops, and conveniences opening every few months, offering the perfect blend of neighborhood charm and exciting development. Convenient access to I-71 ensures an easy connection to surrounding destinations.
This is a rare opportunity to secure a premium residence in one of the most desirable neighborhoods, a home that combines elegance, space, and future potential, creating the ideal setting for years of enjoyment and lasting value.
Location
State OH
County Warren
Zoning Residential
Rooms
Basement Unfinished
Second Level, 19*14 Bedroom
Main Level, 9*6 Laundry
Main Level, 21*17 Family Room
Main Level, 15*11 Study/Office
Second Level, 14*14 Primary Bedroom
Second Level, 13*13 Bedroom
Main Level, 14*8 Entry Room
Main Level, 14*12 Living Room
Main Level, 13*12 Kitchen
Interior
Heating Forced Air
Cooling Central
Exterior
Parking Features 2 Car
Building
Level or Stories 2 Story
Structure Type Brick,Vinyl
Schools
School District Kings

Prepare Yourself Before Making An Offer For This Home. It Takes Only a Few Minutes.
Calculate This Home's Monthly Payment to See if You Can Afford It.
Contact Our Top Agent To Get More Information On This Property.

Ben Wourms - Glasshouse Realty Group
Contact Ben (Top Rated Agent In Cincinnati)
All Stress Of Your Home Loans Is From Now Mine.









