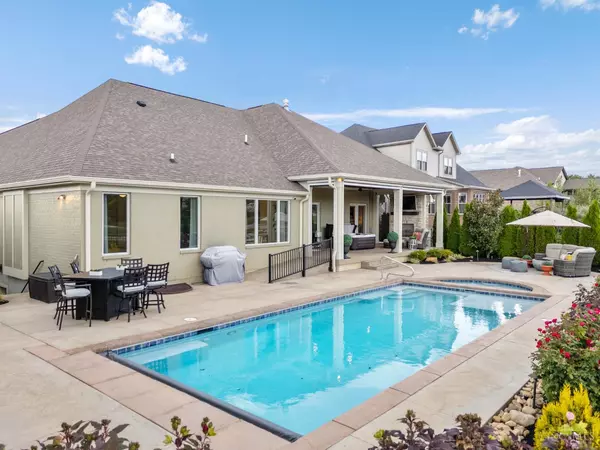
5 Beds
5 Baths
4,719 SqFt
5 Beds
5 Baths
4,719 SqFt
Key Details
Property Type Single Family Home
Sub Type Single Family Residence
Listing Status Active
Purchase Type For Sale
Square Footage 4,719 sqft
Price per Sqft $339
MLS Listing ID 1852966
Style Ranch,Transitional
Bedrooms 5
Full Baths 4
Half Baths 1
HOA Fees $1,275/ann
HOA Y/N Yes
Year Built 2021
Lot Size 0.321 Acres
Property Sub-Type Single Family Residence
Source Cincinnati Multiple Listing Service
Property Description
Location
State OH
County Warren
Area Warren-E09
Zoning Residential
Rooms
Basement Full
Master Bedroom 20 x 15 300
Bedroom 2 15 x 12 180
Bedroom 3 13 x 12 156
Bedroom 4 16 x 15 240
Bedroom 5 18 x 14 252
Living Room 0
Dining Room 15 x 13 15x13 Level: 1
Kitchen 17 x 13
Family Room 0
Interior
Interior Features 9Ft + Ceiling, Beam Ceiling, Crown Molding, Elevator, French Doors, Multi Panel Doors, Vaulted Ceiling, Other
Hot Water Gas
Heating Forced Air, Gas
Cooling Ceiling Fans, Central Air
Fireplaces Number 2
Fireplaces Type Stone, Gas
Window Features Picture,Slider,Double Hung,Vinyl,Wood,Insulated
Appliance Dishwasher, Dryer, Garbage Disposal, Gas Cooktop, Microwave, Oven/Range, Refrigerator, Washer, Wine Cooler
Laundry 12x8 Level: 1
Exterior
Exterior Feature BBQ Grill, Covered Deck/Patio, Cul de sac, Entertain Ctr, Fire Pit, Fireplace, Hot Tub, Porch, Sprinklers, Yard Lights, Other
Garage Spaces 3.0
Garage Description 3.0
Fence Metal
Pool Automated Cover, Cleaner, Gunite, Heated, In-Ground, Salt Water
View Y/N Yes
Water Access Desc Public
View Lake/Pond
Roof Type Shingle
Topography Level
Building
Foundation Poured
Sewer Public Sewer
Water Public
Level or Stories One
New Construction No
Schools
School District Mason City Sd
Others
HOA Name Stonegate Prop Mgmt
HOA Fee Include AssociationDues, LandscapingCommunity
Miscellaneous Ceiling Fan,Recessed Lights,Smoke Alarm

Prepare Yourself Before Making An Offer For This Home. It Takes Only a Few Minutes.
Calculate This Home's Monthly Payment to See if You Can Afford It.
Contact Our Top Agent To Get More Information On This Property.

Ben Wourms - Glasshouse Realty Group
Contact Ben (Top Rated Agent In Cincinnati)
All Stress Of Your Home Loans Is From Now Mine.









