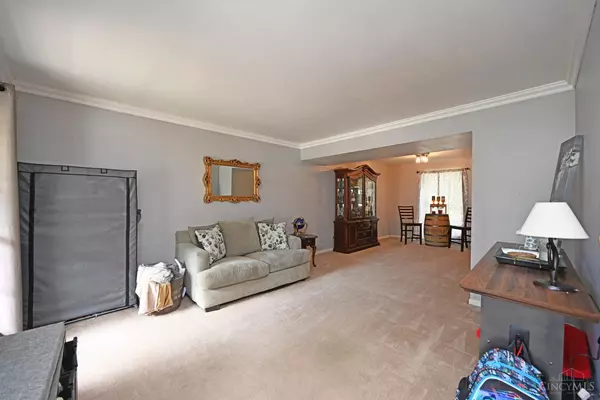4 Beds
3 Baths
2,294 SqFt
4 Beds
3 Baths
2,294 SqFt
Key Details
Property Type Single Family Home
Sub Type Single Family Residence
Listing Status Active
Purchase Type For Sale
Square Footage 2,294 sqft
Price per Sqft $172
Subdivision Bristol Lake
MLS Listing ID 1853415
Style Traditional
Bedrooms 4
Full Baths 2
Half Baths 1
HOA Fees $580/ann
HOA Y/N Yes
Year Built 1993
Lot Size 10,018 Sqft
Lot Dimensions 133 75
Property Sub-Type Single Family Residence
Source Cincinnati Multiple Listing Service
Property Description
Location
State OH
County Clermont
Area Clermont-C01
Zoning Residential
Rooms
Family Room 13x15 Level: 1
Basement Full
Master Bedroom 16 x 12 192
Bedroom 2 10 x 10 100
Bedroom 3 11 x 12 132
Bedroom 4 13 x 11 143
Bedroom 5 0
Living Room 12 x 13 156
Dining Room 10 x 14 10x14 Level: 1
Kitchen 14 x 19
Family Room 13 x 15 195
Interior
Interior Features Crown Molding
Hot Water Gas
Cooling Central Air
Fireplaces Number 1
Fireplaces Type Brick, Electric
Window Features Vinyl
Appliance Dishwasher, Dryer, Garbage Disposal, Microwave, Oven/Range, Refrigerator, Washer
Exterior
Exterior Feature Deck, Fire Pit, Patio
Garage Spaces 2.0
Garage Description 2.0
Fence Wire, Wood
View Y/N Yes
Water Access Desc Public
View Lake/Pond
Roof Type Shingle
Topography Lake/Pond,Level
Building
Foundation Poured
Sewer Public Sewer
Water Public
Level or Stories Two
New Construction No
Schools
School District West Clermont Local
Others
HOA Name Towne Properties
HOA Fee Include AssociationDues, LandscapingCommunity, PlayArea, Pool
Miscellaneous Ceiling Fan,Smoke Alarm

Prepare Yourself Before Making An Offer For This Home. It Takes Only a Few Minutes.
Calculate This Home's Monthly Payment to See if You Can Afford It.
Contact Our Top Agent To Get More Information On This Property.
Ben Wourms - Glasshouse Realty Group
Contact Ben (Top Rated Agent In Cincinnati)
All Stress Of Your Home Loans Is From Now Mine.









