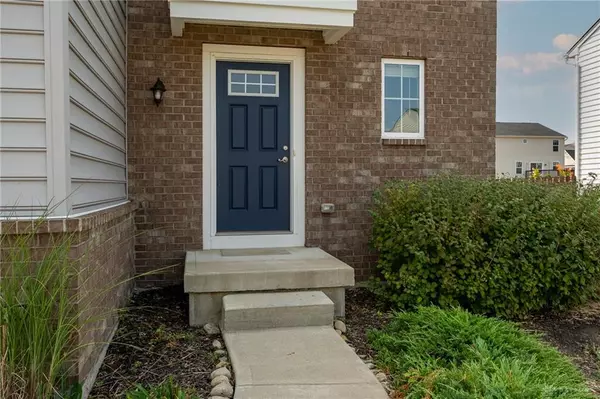
3 Beds
4 Baths
2,436 SqFt
3 Beds
4 Baths
2,436 SqFt
Key Details
Property Type Single Family Home
Sub Type Single Family
Listing Status Active
Purchase Type For Sale
Square Footage 2,436 sqft
Price per Sqft $141
MLS Listing ID 942978
Bedrooms 3
Full Baths 3
Half Baths 1
HOA Fees $380/ann
Year Built 2019
Annual Tax Amount $4,526
Lot Size 7,483 Sqft
Lot Dimensions .
Property Sub-Type Single Family
Property Description
Location
State OH
County Greene
Zoning Residential
Rooms
Basement Finished, Full
Kitchen Island, Laminate Counters, Open to Family Room, Pantry
Main Level, 13*5 Entry Room
Main Level, 6*5 Mud Room
Main Level, 18*13 Eat In Kitchen
Basement Level, 26*14 Great Room
Main Level, 15*13 Living Room
Second Level, 19*12 Primary Bedroom
Interior
Interior Features Gas Water Heater, Walk in Closet
Heating Forced Air, Heat Pump
Cooling Central
Exterior
Exterior Feature Cable TV, Deck, Fence
Parking Features 2 Car, Attached
Utilities Available City Water, Natural Gas, Sanitary Sewer
Building
Level or Stories 2 Story
Structure Type Aluminum,Frame,Vinyl
Schools
School District Fairborn

Prepare Yourself Before Making An Offer For This Home. It Takes Only a Few Minutes.
Calculate This Home's Monthly Payment to See if You Can Afford It.
Contact Our Top Agent To Get More Information On This Property.

Ben Wourms - Glasshouse Realty Group
Contact Ben (Top Rated Agent In Cincinnati)
All Stress Of Your Home Loans Is From Now Mine.









