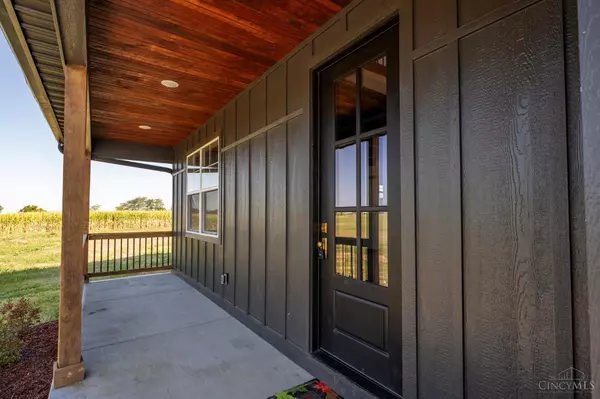
3 Beds
3 Baths
5.1 Acres Lot
3 Beds
3 Baths
5.1 Acres Lot
Open House
Sat Oct 04, 1:00pm - 3:00pm
Key Details
Property Type Single Family Home
Sub Type Single Family Residence
Listing Status Active
Purchase Type For Sale
MLS Listing ID 1854905
Style Transitional
Bedrooms 3
Full Baths 2
Half Baths 1
HOA Y/N No
Year Built 2025
Lot Size 5.103 Acres
Property Sub-Type Single Family Residence
Source Cincinnati Multiple Listing Service
Property Description
Location
State OH
County Clinton
Area Clinton-E32
Rooms
Basement Crawl
Master Bedroom 13 x 15 195
Bedroom 2 20 x 10 200
Bedroom 3 15 x 10 150
Bedroom 4 0
Bedroom 5 0
Living Room 18 x 17 306
Dining Room 14 x 10 14x10 Level: 1
Kitchen 14 x 10
Family Room 0
Interior
Interior Features 9Ft + Ceiling, Natural Woodwork, Other
Hot Water Electric
Heating Forced Air, Gas
Cooling Ceiling Fans, Central Air
Window Features Vinyl
Appliance Dishwasher, Microwave, Oven/Range, Other
Exterior
Exterior Feature Deck, Porch
Garage Spaces 2.0
Garage Description 2.0
View Y/N Yes
Water Access Desc Well
View Other
Roof Type Metal
Topography Cleared,Level
Building
Foundation Block
Sewer Septic Tank
Water Well
Level or Stories Two
New Construction Yes
Schools
School District East Clinton Localsd
Others
Miscellaneous Ceiling Fan,Home Warranty,Recessed Lights
Virtual Tour https://app.cloudpano.com/tours/13nFrfsJa

Prepare Yourself Before Making An Offer For This Home. It Takes Only a Few Minutes.
Calculate This Home's Monthly Payment to See if You Can Afford It.
Contact Our Top Agent To Get More Information On This Property.

Ben Wourms - Glasshouse Realty Group
Contact Ben (Top Rated Agent In Cincinnati)
All Stress Of Your Home Loans Is From Now Mine.









