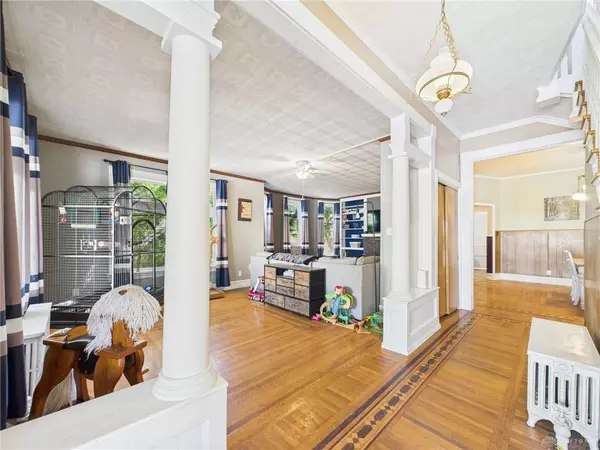
4 Beds
3 Baths
2,376 SqFt
4 Beds
3 Baths
2,376 SqFt
Key Details
Property Type Single Family Home
Sub Type Single Family
Listing Status Active
Purchase Type For Sale
Square Footage 2,376 sqft
Price per Sqft $92
MLS Listing ID 943206
Bedrooms 4
Full Baths 2
Half Baths 1
Year Built 1890
Annual Tax Amount $2,178
Lot Size 7,949 Sqft
Lot Dimensions 160x50
Property Sub-Type Single Family
Property Description
Location
State OH
County Darke
Zoning Residential
Rooms
Basement Full
Kitchen Laminate Counters
Second Level, 17*11 Bedroom
Second Level, 14*13 Bedroom
Main Level, 14*13 Dining Room
Main Level, 20*12 Eat In Kitchen
Second Level, 19*11 Bedroom
Second Level, 15*13 Bedroom
Main Level, 17*7 Entry Room
Main Level, 16*10 Laundry
Main Level, 17*13 Living Room
Interior
Interior Features Gas Water Heater, High Speed Internet, Paddle Fans
Heating Hot Water/Steam, Natural Gas
Cooling Window Unit
Fireplaces Type Inoperable
Exterior
Parking Features 3 Car, Detached
Utilities Available 220 Volt Outlet, City Water, Storm Sewer
Building
Level or Stories 2 Story
Structure Type Brick
Schools
School District Greenville
Others
Virtual Tour https://tour.giraffe360.com/6fbd586aa1df47eb991f281964d9b66d

Prepare Yourself Before Making An Offer For This Home. It Takes Only a Few Minutes.
Calculate This Home's Monthly Payment to See if You Can Afford It.
Contact Our Top Agent To Get More Information On This Property.

Ben Wourms - Glasshouse Realty Group
Contact Ben (Top Rated Agent In Cincinnati)
All Stress Of Your Home Loans Is From Now Mine.









