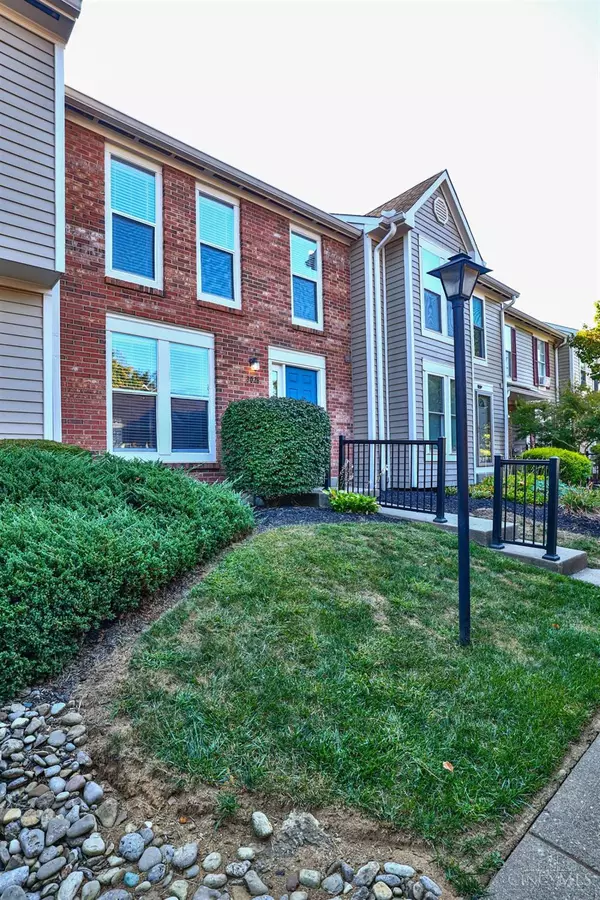
2 Beds
4 Baths
2,388 SqFt
2 Beds
4 Baths
2,388 SqFt
Key Details
Property Type Condo
Sub Type Condominium
Listing Status Active
Purchase Type For Sale
Square Footage 2,388 sqft
Price per Sqft $96
Subdivision Hidden Creek
MLS Listing ID 1855640
Style Traditional
Bedrooms 2
Full Baths 2
Half Baths 2
HOA Fees $417/mo
HOA Y/N Yes
Year Built 1986
Lot Size 1.533 Acres
Lot Dimensions Condo
Property Sub-Type Condominium
Source Cincinnati Multiple Listing Service
Property Description
Location
State OH
County Hamilton
Area Hamilton-E06
Zoning Residential
Rooms
Family Room 19x17 Level: Lower
Basement Full
Master Bedroom 17 x 12 204
Bedroom 2 17 x 12 204
Bedroom 3 0
Bedroom 4 0
Bedroom 5 0
Living Room 17 x 15 255
Dining Room 11 x 11 11x11 Level: 1
Kitchen 12 x 8
Family Room 19 x 17 323
Interior
Interior Features Multi Panel Doors, Natural Woodwork
Hot Water Gas
Heating Heat Pump
Cooling Central Air
Window Features Vinyl/Alum Clad
Appliance Dishwasher, Electric Cooktop, Garbage Disposal, Microwave, Oven/Range, Refrigerator
Laundry 19x10 Level: Lower
Exterior
Exterior Feature Covered Deck/Patio, Deck, Wooded Lot
Carport Spaces 1
View Y/N Yes
Water Access Desc Public
View Woods
Roof Type Shingle
Building
Entry Level 3
Foundation Poured
Sewer Public Sewer
Water Public
Level or Stories Two
New Construction No
Schools
School District Loveland Cty Sd
Others
HOA Name Management Plus
HOA Fee Include AssociationDues, LandscapingUnit, LandscapingCommunity, PlayArea, Pool, ProfessionalMgt, Tennis
Miscellaneous 220 Volt,Smoke Alarm

Prepare Yourself Before Making An Offer For This Home. It Takes Only a Few Minutes.
Calculate This Home's Monthly Payment to See if You Can Afford It.
Contact Our Top Agent To Get More Information On This Property.

Ben Wourms - Glasshouse Realty Group
Contact Ben (Top Rated Agent In Cincinnati)
All Stress Of Your Home Loans Is From Now Mine.









