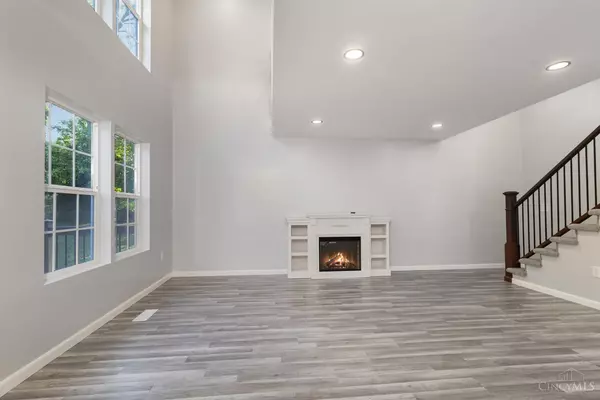
3 Beds
3 Baths
7,274 Sqft Lot
3 Beds
3 Baths
7,274 Sqft Lot
Key Details
Property Type Single Family Home
Sub Type Single Family Residence
Listing Status Active
Purchase Type For Sale
MLS Listing ID 1854969
Style Contemporary/Modern
Bedrooms 3
Full Baths 2
Half Baths 1
HOA Y/N No
Lot Size 7,274 Sqft
Lot Dimensions 50 x 146
Property Sub-Type Single Family Residence
Source Cincinnati Multiple Listing Service
Property Description
Location
State OH
County Hamilton
Area Hamilton-E05
Zoning Residential
Rooms
Basement Partial
Master Bedroom 14 x 15 210
Bedroom 2 15 x 11 165
Bedroom 3 17 x 11 187
Bedroom 4 0
Bedroom 5 0
Living Room 18 x 22 396
Dining Room 11 x 6 11x6 Level: 1
Kitchen 16 x 22
Family Room 0
Interior
Interior Features 9Ft + Ceiling, Vaulted Ceiling
Hot Water Electric
Heating Gas
Cooling Central Air
Window Features Double Pane,Vinyl,Insulated
Appliance Dishwasher, Microwave, Oven/Range, Refrigerator
Laundry 10x9 Level: 1
Exterior
Exterior Feature Deck, Porch, Yard Lights
Garage Spaces 2.0
Garage Description 2.0
View Y/N No
Water Access Desc Public
Roof Type Shingle
Topography Level
Building
Foundation Poured
Sewer Public Sewer
Water Public
Level or Stories Two
New Construction Yes
Schools
School District Cincinnati City Sd
Others
Miscellaneous 220 Volt,Busline Near,Ceiling Fan,Recessed Lights

Prepare Yourself Before Making An Offer For This Home. It Takes Only a Few Minutes.
Calculate This Home's Monthly Payment to See if You Can Afford It.
Contact Our Top Agent To Get More Information On This Property.

Ben Wourms - Glasshouse Realty Group
Contact Ben (Top Rated Agent In Cincinnati)
All Stress Of Your Home Loans Is From Now Mine.









