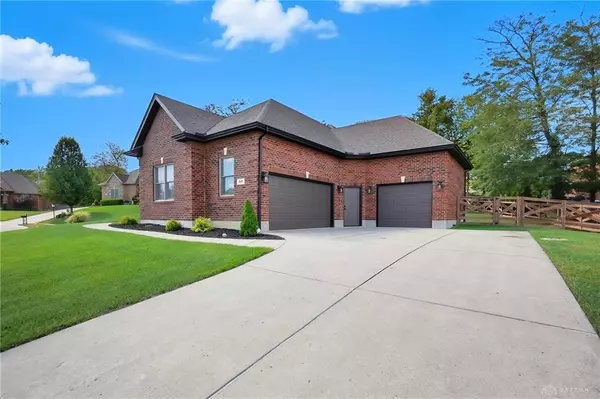
4 Beds
4 Baths
4,776 SqFt
4 Beds
4 Baths
4,776 SqFt
Open House
Sat Oct 25, 2:00am - 4:00pm
Key Details
Property Type Single Family Home
Sub Type Single Family
Listing Status Active
Purchase Type For Sale
Square Footage 4,776 sqft
Price per Sqft $144
MLS Listing ID 944677
Bedrooms 4
Full Baths 3
Half Baths 1
Year Built 2010
Annual Tax Amount $17,824
Lot Size 0.610 Acres
Lot Dimensions 206x322
Property Sub-Type Single Family
Property Description
Step inside to find a gourmet kitchen with new appliances, breakfast nook, and open flow into the main living area, perfect for both everyday living and hosting. For true one level living, the primary suite and laundry are conveniently located on the main level, along with two additional bedrooms connected by a Jack-and-Jill bath.
The lower level is truly a showstopper—an enormous finished basement featuring a full-size bar, media room, an additional bedroom, and two versatile bonus rooms. Whether you're entertaining or enjoying a quiet night in, this space offers endless possibilities.
Outside, the property shines with a fully custom fenced yard, new back yard sod, and separately lined irrigation system. Enjoy peace of mind with updates including new HVAC and a tankless water heater. A 3-car garage adds even more convenience. Beavercreek City School, and close proximity to highways and shopping make this home a must see! This move-in ready home offers space, privacy, and upgrades throughout—all with no HOA restrictions.
Location
State OH
County Greene
Zoning Residential
Rooms
Basement Finished, Full
Kitchen Granite Counters, Island, Pantry
Main Level, 7*10 Entry Room
Main Level, 12*13 Dining Room
Main Level, 11*12 Breakfast Room
Basement Level, 16*18 Media Room
Basement Level, 41*18 Rec Room
Basement Level, 14*14 Study/Office
Basement Level, 16*21 Utility Room
Main Level, 12*10 Bedroom
Main Level, 13*15 Bedroom
Main Level, 20*13 Primary Bedroom
Main Level, 16*21 Living Room
Main Level, 17*12 Kitchen
Basement Level, 10*10 Kitchen
Basement Level, 13*14 Bonus Room
Basement Level, 12*16 Bedroom
Interior
Interior Features Bar / Wet Bar, Jetted Tub, Tankless Water Heater, Vaulted Ceiling, Walk in Closet
Heating Air Cleaner, Forced Air, Natural Gas
Cooling Central
Fireplaces Type Gas
Exterior
Exterior Feature Fence, Lawn Sprinkler, Patio
Parking Features 3 Car
Utilities Available City Water, Natural Gas, Storm Sewer
Building
Level or Stories 1 Story
Structure Type Brick
Schools
School District Beavercreek
Others
Virtual Tour https://dl.dropboxusercontent.com/scl/fi/7l777xqtnhzjnhhq8smb3/39-George-Wythe-Way.mp4?rlkey=aocqmc1oahp78lxrzcwjw32pa&raw=1

Prepare Yourself Before Making An Offer For This Home. It Takes Only a Few Minutes.
Calculate This Home's Monthly Payment to See if You Can Afford It.
Contact Our Top Agent To Get More Information On This Property.

Ben Wourms - Glasshouse Realty Group
Contact Ben (Top Rated Agent In Cincinnati)
All Stress Of Your Home Loans Is From Now Mine.









