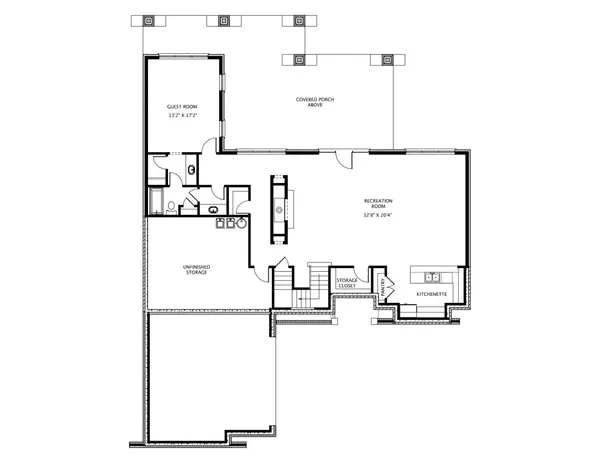
5 Beds
6 Baths
5.14 Acres Lot
5 Beds
6 Baths
5.14 Acres Lot
Key Details
Property Type Single Family Home
Sub Type Single Family Residence
Listing Status Active
Purchase Type For Sale
MLS Listing ID 1856751
Style Transitional
Bedrooms 5
Full Baths 5
Half Baths 1
HOA Y/N No
Lot Size 5.142 Acres
Property Sub-Type Single Family Residence
Source Cincinnati Multiple Listing Service
Property Description
Location
State OH
County Hamilton
Area Hamilton-E08
Zoning Residential
Rooms
Family Room 33x20 Level: Lower
Basement Full
Master Bedroom 21 x 13 273
Bedroom 2 18 x 12 216
Bedroom 3 14 x 11 154
Bedroom 4 16 x 11 176
Bedroom 5 17 x 13 221
Living Room 21 x 16 336
Dining Room 17 x 10 17x10 Level: 1
Kitchen 18 x 17
Family Room 33 x 20 660
Interior
Interior Features Other
Hot Water Other
Heating Forced Air, Other
Cooling Central Air
Fireplaces Number 2
Fireplaces Type Stone
Window Features Insulated
Appliance Dishwasher, Dryer, Microwave, Oven/Range, Refrigerator, Washer, Other
Laundry 15x6 Level: 1
Exterior
Exterior Feature Covered Deck/Patio, Deck, Patio, Porch, Wooded Lot
Garage Spaces 2.0
Garage Description 2.0
View Y/N Yes
Water Access Desc Public
View Woods
Roof Type Shingle
Building
Foundation Poured
Sewer Septic Tank
Water Public
Level or Stories Two
New Construction Yes
Schools
School District Indian Hill Ex Vill

Prepare Yourself Before Making An Offer For This Home. It Takes Only a Few Minutes.
Calculate This Home's Monthly Payment to See if You Can Afford It.
Contact Our Top Agent To Get More Information On This Property.

Ben Wourms - Glasshouse Realty Group
Contact Ben (Top Rated Agent In Cincinnati)
All Stress Of Your Home Loans Is From Now Mine.









