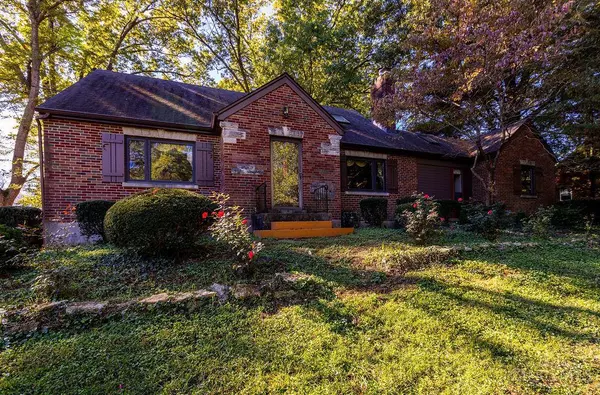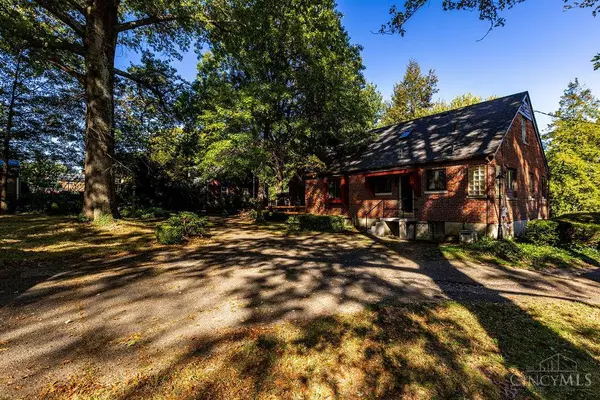
3 Beds
4 Baths
1,489 SqFt
3 Beds
4 Baths
1,489 SqFt
Key Details
Property Type Single Family Home
Sub Type Single Family Residence
Listing Status Active
Purchase Type For Sale
Square Footage 1,489 sqft
Price per Sqft $218
MLS Listing ID 1858816
Style Cape Cod,Traditional
Bedrooms 3
Full Baths 2
Half Baths 2
HOA Y/N No
Year Built 1949
Lot Size 0.704 Acres
Lot Dimensions 22.91x412 IRR
Property Sub-Type Single Family Residence
Source Cincinnati Multiple Listing Service
Property Description
Location
State OH
County Hamilton
Area Hamilton-W09
Zoning Residential
Rooms
Family Room 21x20 Level: 1
Basement Full
Master Bedroom 15 x 13 195
Bedroom 2 15 x 10 150
Bedroom 3 15 x 10 150
Bedroom 4 0
Bedroom 5 0
Living Room 10 x 8 80
Dining Room 14 x 13 14x13 Level: 1
Kitchen 15 x 13
Family Room 21 x 20 420
Interior
Interior Features Beam Ceiling, Crown Molding, French Doors, Multi Panel Doors, Natural Woodwork, Skylight
Hot Water Gas
Heating Forced Air, Gas
Cooling Ceiling Fans, Central Air
Fireplaces Number 1
Fireplaces Type Insert, Stone, Wood
Window Features LowE,Picture,Casement,Double Hung,Double Pane,Vinyl/Alum Clad,Wood,Gas Filled,Insulated
Appliance Dishwasher, Dryer, Electric Cooktop, Garbage Disposal, Microwave, Oven/Range, Refrigerator, Washer
Exterior
Exterior Feature BBQ Grill, Deck, Porch, Wooded Lot
Garage Spaces 4.0
Garage Description 4.0
View Y/N Yes
Water Access Desc Public
View Woods
Roof Type Shingle
Building
Foundation Block
Sewer Public Sewer
Water Public
Level or Stories Two
New Construction No
Schools
School District Northwest Local Sd
Others
Miscellaneous 220 Volt,Cable,Ceiling Fan,Recessed Lights,Smoke Alarm
Virtual Tour https://www.zillow.com/view-3d-home/3d3ad74a-dd98-4bac-aa17-f23892f26208?setAttribution=mls&wl=true&utm_source=dashboard

Prepare Yourself Before Making An Offer For This Home. It Takes Only a Few Minutes.
Calculate This Home's Monthly Payment to See if You Can Afford It.
Contact Our Top Agent To Get More Information On This Property.

Ben Wourms - Glasshouse Realty Group
Contact Ben (Top Rated Agent In Cincinnati)
All Stress Of Your Home Loans Is From Now Mine.









