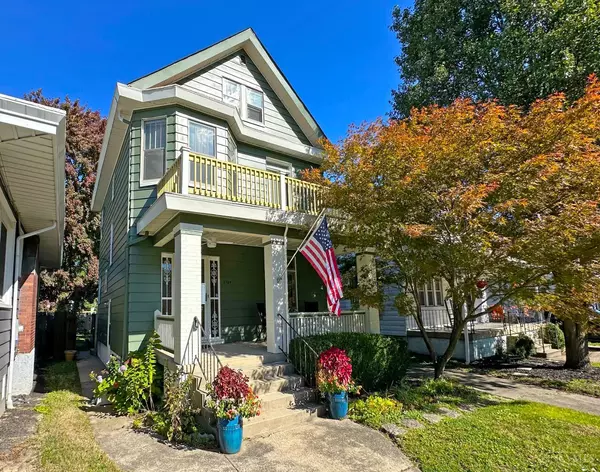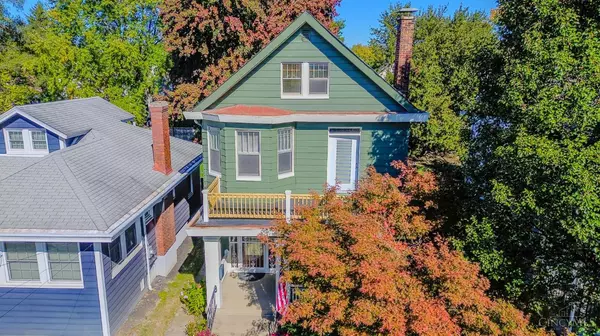
5 Beds
2 Baths
1,678 SqFt
5 Beds
2 Baths
1,678 SqFt
Open House
Sun Jan 25, 12:30pm - 1:30pm
Key Details
Property Type Single Family Home
Sub Type Single Family Residence
Listing Status Active
Purchase Type For Sale
Square Footage 1,678 sqft
Price per Sqft $309
Subdivision Oakley Park
MLS Listing ID 1857652
Style Traditional
Bedrooms 5
Full Baths 2
HOA Y/N No
Year Built 1919
Lot Size 5,096 Sqft
Lot Dimensions 40 X 127
Property Sub-Type Single Family Residence
Source Cincinnati Multiple Listing Service
Property Description
Location
State OH
County Hamilton
Area Hamilton-E04
Zoning Residential
Rooms
Basement Full
Master Bedroom 14 x 10 140
Bedroom 2 14 x 11 154
Bedroom 3 12 x 10 120
Bedroom 4 15 x 14 210
Bedroom 5 14 x 10 140
Living Room 12 x 12 144
Dining Room 15 x 14 15x14 Level: 1
Kitchen 10 x 10
Family Room 0
Interior
Interior Features Multi Panel Doors, Other
Hot Water Gas
Heating Forced Air, Gas
Cooling Ceiling Fans, Central Air
Window Features Wood
Appliance Dishwasher, Dryer, Gas Cooktop, Microwave, Oven/Range, Refrigerator, Washer
Exterior
Exterior Feature Balcony, Deck, Porch
Garage Spaces 2.0
Garage Description 2.0
Fence Wood
View Y/N No
Water Access Desc Public
Roof Type Shingle
Topography Level
Building
Foundation Poured
Sewer Public Sewer
Water Public
Level or Stories Three
New Construction No
Schools
School District Cincinnati City Sd
Others
Miscellaneous Busline Near
Virtual Tour https://www.zillow.com/view-imx/733494c4-3169-4f38-9d44-063859df47b8?setAttribution=mls&wl=true&initialViewType=pano&utm_source=dashboard

Prepare Yourself Before Making An Offer For This Home. It Takes Only a Few Minutes.
Calculate This Home's Monthly Payment to See if You Can Afford It.
Contact Our Top Agent To Get More Information On This Property.

Ben Wourms - Glasshouse Realty Group
Contact Ben (Top Rated Agent In Cincinnati)
All Stress Of Your Home Loans Is From Now Mine.









