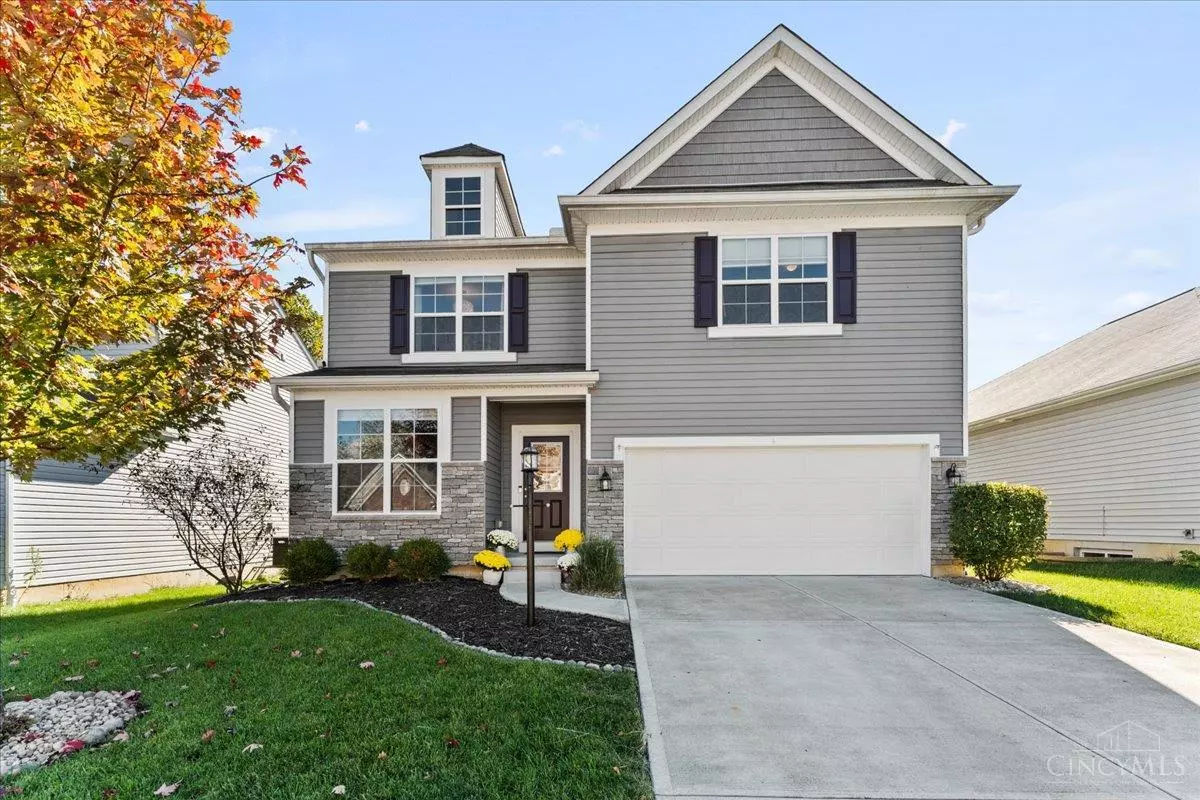
4 Beds
4 Baths
2,792 SqFt
4 Beds
4 Baths
2,792 SqFt
Key Details
Property Type Single Family Home
Sub Type Single Family Residence
Listing Status Active
Purchase Type For Sale
Square Footage 2,792 sqft
Price per Sqft $148
Subdivision O'Bannon Meadows
MLS Listing ID 1859789
Style Traditional
Bedrooms 4
Full Baths 3
Half Baths 1
HOA Fees $380/ann
HOA Y/N Yes
Year Built 2019
Lot Size 5,719 Sqft
Property Sub-Type Single Family Residence
Source Cincinnati Multiple Listing Service
Property Description
Location
State OH
County Clermont
Area Clermont-C02
Zoning Residential
Rooms
Family Room 13x15 Level: Lower
Basement Full
Master Bedroom 14 x 15 210
Bedroom 2 13 x 19 247
Bedroom 3 13 x 11 143
Bedroom 4 13 x 10 130
Bedroom 5 0
Living Room 16 x 14 224
Dining Room 12 x 12 12x12 Level: 1
Kitchen 16 x 13
Family Room 13 x 15 195
Interior
Interior Features 9Ft + Ceiling
Hot Water Gas
Heating Forced Air, Gas
Cooling Central Air
Window Features Vinyl/Alum Clad
Appliance Dishwasher, Microwave, Oven/Range, Refrigerator
Laundry 6x8 Level: 1
Exterior
Exterior Feature Patio, Yard Lights
Garage Spaces 2.0
Garage Description 2.0
Fence Wood
View Y/N No
Water Access Desc Public
Roof Type Shingle
Building
Foundation Poured
Sewer Public Sewer
Water Public
Level or Stories Two
New Construction No
Schools
School District Goshen Local Sd
Others
HOA Name Stonegate Prop Mgmt
HOA Fee Include AssociationDues, ProfessionalMgt, WalkingTrails
Miscellaneous 220 Volt,Ceiling Fan,Recessed Lights,Relocation
Virtual Tour https://youtube.com/shorts/8oNAaVB2BSc?si=KfzjgOV9aB1I9WaF

Prepare Yourself Before Making An Offer For This Home. It Takes Only a Few Minutes.
Calculate This Home's Monthly Payment to See if You Can Afford It.
Contact Our Top Agent To Get More Information On This Property.

Ben Wourms - Glasshouse Realty Group
Contact Ben (Top Rated Agent In Cincinnati)
All Stress Of Your Home Loans Is From Now Mine.









