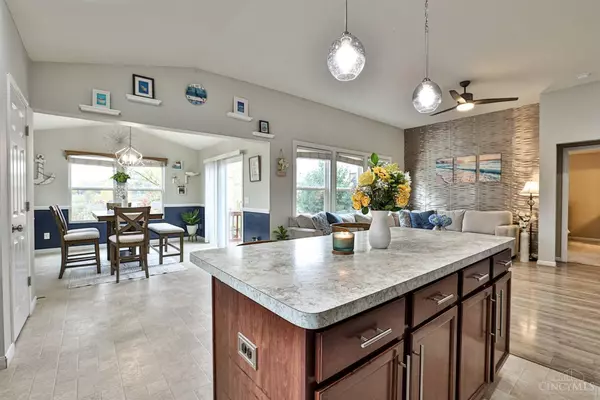
3 Beds
3 Baths
2,124 SqFt
3 Beds
3 Baths
2,124 SqFt
Open House
Sat Nov 01, 12:00pm - 2:00pm
Key Details
Property Type Single Family Home
Sub Type Single Family Residence
Listing Status Active
Purchase Type For Sale
Square Footage 2,124 sqft
Price per Sqft $202
MLS Listing ID 1860386
Style Traditional
Bedrooms 3
Full Baths 2
Half Baths 1
HOA Fees $350/ann
HOA Y/N Yes
Year Built 2014
Lot Size 6,094 Sqft
Lot Dimensions 53 x 115
Property Sub-Type Single Family Residence
Source Cincinnati Multiple Listing Service
Property Description
Location
State OH
County Hamilton
Area Hamilton-W05
Zoning Residential
Rooms
Family Room 26x16 Level: Lower
Basement Full
Master Bedroom 12 x 14 168
Bedroom 2 10 x 12 120
Bedroom 3 10 x 12 120
Bedroom 4 0
Bedroom 5 0
Living Room 15 x 15 225
Dining Room 11 x 12 11x12 Level: 1
Kitchen 17 x 13
Family Room 26 x 16 416
Interior
Interior Features 9Ft + Ceiling, Cathedral Ceiling, Multi Panel Doors, Vaulted Ceiling
Hot Water Gas
Heating Forced Air, Gas
Cooling Ceiling Fans, Central Air
Window Features Slider,Double Hung,Vinyl
Appliance Dishwasher, Oven/Range, Refrigerator
Laundry 6x7 Level: 1
Exterior
Exterior Feature Patio, Porch
Garage Spaces 2.0
Garage Description 2.0
Fence Metal
View Y/N Yes
Water Access Desc Public
View Woods
Roof Type Shingle
Building
Foundation Poured
Sewer Public Sewer
Water Public
Level or Stories One
New Construction No
Schools
School District Cincinnati City Sd
Others
HOA Fee Include AssociationDues, LandscapingCommunity
Miscellaneous 220 Volt,Attic Storage,Cable,Ceiling Fan,Recessed Lights,Smoke Alarm

Prepare Yourself Before Making An Offer For This Home. It Takes Only a Few Minutes.
Calculate This Home's Monthly Payment to See if You Can Afford It.
Contact Our Top Agent To Get More Information On This Property.

Ben Wourms - Glasshouse Realty Group
Contact Ben (Top Rated Agent In Cincinnati)
All Stress Of Your Home Loans Is From Now Mine.









