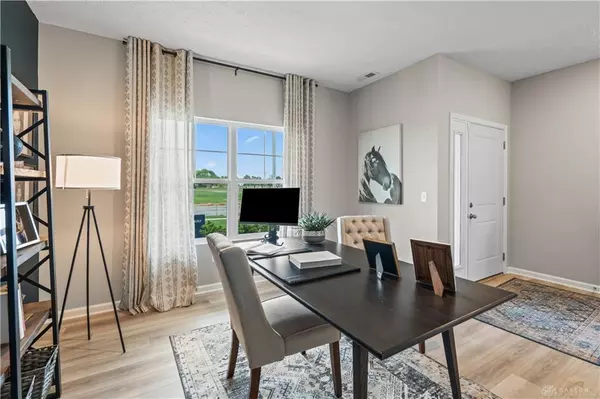
5 Beds
3 Baths
2,961 SqFt
5 Beds
3 Baths
2,961 SqFt
Key Details
Property Type Single Family Home
Sub Type Single Family
Listing Status Active
Purchase Type For Sale
Square Footage 2,961 sqft
Price per Sqft $135
MLS Listing ID 947248
Bedrooms 5
Full Baths 2
Half Baths 1
HOA Fees $499/ann
Year Built 2024
Lot Dimensions 65X60
Property Sub-Type Single Family
Property Description
Location
State OH
County Montgomery
Zoning Residential
Rooms
Basement Slab
Second Level, 14*17 Primary Bedroom
Main Level, 11*13 Bedroom
Second Level, 11*13 Loft
Main Level, 12*13 Study/Office
Main Level, 15*16 Great Room
Main Level, 14*12 Kitchen
Main Level, 9*13 Eat In Kitchen
Second Level, 11*11 Bedroom
Second Level, 11*12 Bedroom
Second Level, 11*11 Bedroom
Interior
Heating Natural Gas
Cooling Central
Exterior
Parking Features 3 Car
Building
Level or Stories 2 Story
Structure Type Brick,Frame,Vinyl,Wood
Schools
School District Brookville

Prepare Yourself Before Making An Offer For This Home. It Takes Only a Few Minutes.
Calculate This Home's Monthly Payment to See if You Can Afford It.
Contact Our Top Agent To Get More Information On This Property.

Ben Wourms - Glasshouse Realty Group
Contact Ben (Top Rated Agent In Cincinnati)
All Stress Of Your Home Loans Is From Now Mine.









