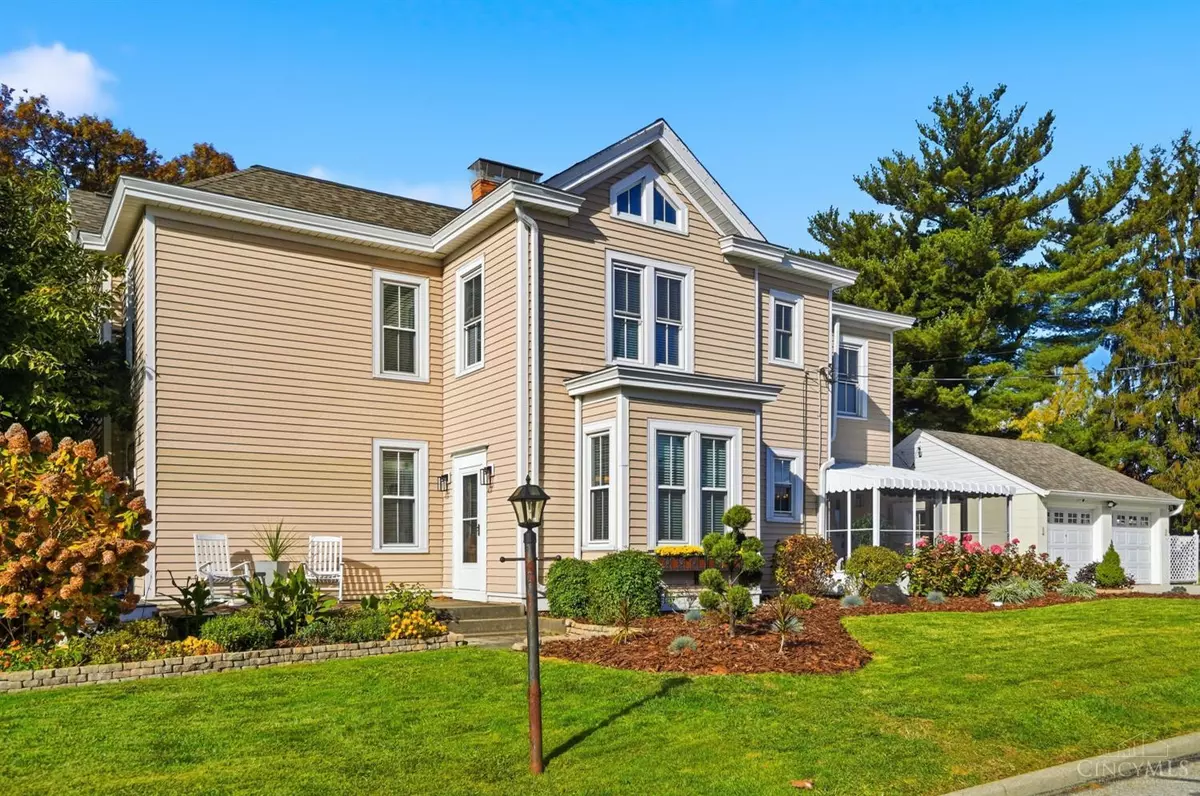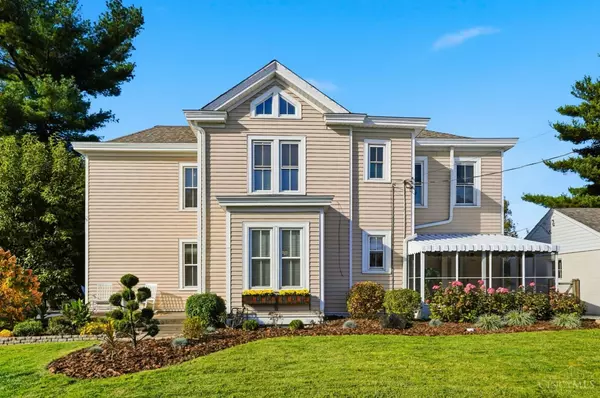
4 Beds
3 Baths
2,580 SqFt
4 Beds
3 Baths
2,580 SqFt
Open House
Sat Nov 08, 12:00pm - 1:30pm
Key Details
Property Type Single Family Home
Sub Type Single Family Residence
Listing Status Active
Purchase Type For Sale
Square Footage 2,580 sqft
Price per Sqft $155
MLS Listing ID 1860525
Style Victorian
Bedrooms 4
Full Baths 2
Half Baths 1
HOA Y/N No
Year Built 1896
Lot Size 0.511 Acres
Property Sub-Type Single Family Residence
Source Cincinnati Multiple Listing Service
Property Description
Location
State OH
County Brown
Area Brown-E11
Zoning Residential
Rooms
Family Room 19x15 Level: 1
Basement Full
Master Bedroom 17 x 14 238
Bedroom 2 16 x 13 208
Bedroom 3 15 x 15 225
Bedroom 4 15 x 14 210
Bedroom 5 0
Living Room 16 x 12 192
Dining Room 15 x 15 15x15 Level: 1
Kitchen 16 x 17
Family Room 19 x 15 285
Interior
Interior Features 9Ft + Ceiling, Crown Molding, Natural Woodwork
Hot Water Gas
Heating Forced Air, Gas
Cooling Central Air
Window Features Double Hung,Vinyl,Wood
Exterior
Garage Spaces 2.0
Garage Description 2.0
View Y/N No
Water Access Desc Public
Roof Type Shingle
Building
Foundation Stone
Sewer Public Sewer
Water Public
Level or Stories Two
New Construction No
Schools
School District Cincinnati City Sd
Others
Virtual Tour https://dl.dropboxusercontent.com/scl/fi/pfrlhd33zd14xwnriughk/2191-Townsend-Rd.mp4?rlkey=pbcmp1kc1o8rboaxrjkmgxqqu&raw=1

Prepare Yourself Before Making An Offer For This Home. It Takes Only a Few Minutes.
Calculate This Home's Monthly Payment to See if You Can Afford It.
Contact Our Top Agent To Get More Information On This Property.

Ben Wourms - Glasshouse Realty Group
Contact Ben (Top Rated Agent In Cincinnati)
All Stress Of Your Home Loans Is From Now Mine.









