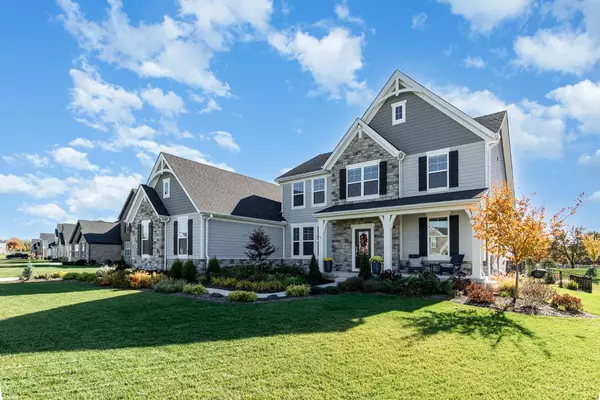
4 Beds
4 Baths
4,043 SqFt
4 Beds
4 Baths
4,043 SqFt
Open House
Sun Nov 09, 12:00pm - 1:30pm
Key Details
Property Type Single Family Home
Sub Type Single Family Residence
Listing Status Active
Purchase Type For Sale
Square Footage 4,043 sqft
Price per Sqft $234
MLS Listing ID 1861225
Style Transitional
Bedrooms 4
Full Baths 4
HOA Fees $950/ann
HOA Y/N Yes
Year Built 2023
Lot Size 0.536 Acres
Property Sub-Type Single Family Residence
Source Cincinnati Multiple Listing Service
Property Description
Location
State OH
County Butler
Area Butler-E16
Zoning Residential
Rooms
Family Room 20x13 Level: 2
Basement Full
Master Bedroom 19 x 15 285
Bedroom 2 11 x 11 121
Bedroom 3 14 x 12 168
Bedroom 4 13 x 11 143
Bedroom 5 0
Living Room 20 x 20 400
Dining Room 13 x 10 13x10 Level: 1
Kitchen 20 x 10
Family Room 20 x 13 260
Interior
Interior Features 9Ft + Ceiling, Beam Ceiling, Cathedral Ceiling, Multi Panel Doors, Vaulted Ceiling
Hot Water Gas
Heating Forced Air, Gas
Cooling Central Air
Fireplaces Number 1
Fireplaces Type Gas
Window Features Double Hung,Double Pane,Vinyl
Appliance Convection Oven, Dishwasher, Double Oven, Garbage Disposal, Gas Cooktop, Microwave, Refrigerator
Laundry 12x6 Level: 1
Exterior
Exterior Feature Covered Deck/Patio, Patio, Porch, Sprinklers, Yard Lights
Garage Spaces 3.0
Garage Description 3.0
Fence Metal
View Y/N No
Water Access Desc Public
Roof Type Shingle
Topography Cleared,Level
Building
Foundation Poured
Sewer Public Sewer
Water Public
Level or Stories Two
New Construction No
Schools
School District Lakota Local Sd
Others
HOA Name Towne Properties
HOA Fee Include AssociationDues, LandscapingCommunity, ProfessionalMgt
Miscellaneous 220 Volt,Attic Storage,Ceiling Fan
Virtual Tour https://listings.nextdoorphotos.com/vd/221088376

Prepare Yourself Before Making An Offer For This Home. It Takes Only a Few Minutes.
Calculate This Home's Monthly Payment to See if You Can Afford It.
Contact Our Top Agent To Get More Information On This Property.

Ben Wourms - Glasshouse Realty Group
Contact Ben (Top Rated Agent In Cincinnati)
All Stress Of Your Home Loans Is From Now Mine.









