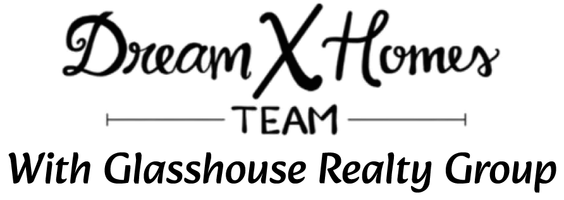$569,000
$560,000
1.6%For more information regarding the value of a property, please contact us for a free consultation.
4 Beds
4 Baths
3,490 SqFt
SOLD DATE : 11/15/2024
Key Details
Sold Price $569,000
Property Type Single Family Home
Sub Type Single Family
Listing Status Sold
Purchase Type For Sale
Square Footage 3,490 sqft
Price per Sqft $163
MLS Listing ID 921724
Sold Date 11/15/24
Bedrooms 4
Full Baths 3
Half Baths 1
HOA Fees $8/ann
Year Built 2012
Annual Tax Amount $10,146
Lot Size 0.590 Acres
Lot Dimensions 129x198
Property Description
BETTER THAN NEW! This stunning 4 bedroom, 3.5 bathroom home offers over 3,500 sq ft of finished living space, perfect for all your family's needs. Immediately notice the huge welcoming front porch which is perfect for a couple rocking chairs or maybe even a front porch swing. Continue through the front door and you'll find this home looks and feels brand new! The main floor features an office space with French doors, a beautiful dining room with picture frame molding, the spacious family room with an inviting gas fireplace, and an airy sunroom with sliding glass doors that flood the space with natural light. And of course, the kitchen which is a chef's dream, showcasing granite countertops, stainless steel appliances and a gorgeous decorative kitchen island. The second floor boasts a luxurious master suite featuring a spacious en suite bathroom with whirlpool tub, large shower, double sinks, bright skylight, and a generous walk-in closet. An additional flex space in the master offers endless possibilities - use it as a pocket office, nursery, dressing room, or maybe even an art studio! While upstairs, you'll also find 3 additional bedrooms, a guest bath and a convenient laundry room perfect for not hauling laundry baskets up and down stairs. The fully finished basement offers a full bathroom and plenty of space to entertain, add a home theater or whatever your family can dream up. There's also extra room for storage. Finally, enjoy outdoor living in the gorgeous fully fenced backyard that attaches to the Beavercreek Wetlands Reserve, complete with an expansive paver patio and built-in fire pit... ideal for enjoying on these cool Fall evenings.
Recent updates in 2024 include brand new flooring throughout the entire home, fresh paint on all walls and baseboards, all new kitchen appliances, new water heater and water softener, along with many new bathroom and kitchen fixtures. Don't miss this move-in-ready gem...schedule a showing today!
Location
State OH
County Greene
Zoning Residential
Rooms
Basement Finished, Full
Kitchen Granite Counters, Island, Open to Family Room, Pantry
Interior
Interior Features Gas Water Heater, High Speed Internet, Jetted Tub, Paddle Fans, Smoke Alarm(s), Walk in Closet
Heating Forced Air, Natural Gas
Cooling Central
Fireplaces Type Gas, One
Exterior
Exterior Feature Fence, Patio, Porch
Garage 3 Car, Attached, Opener, Storage
Utilities Available 220 Volt Outlet, City Water, Natural Gas, Sanitary Sewer
Building
Level or Stories 2 Story
Structure Type Brick,Frame,Vinyl
Schools
School District Beavercreek
Read Less Info
Want to know what your home might be worth? Contact us for a FREE valuation!

Our team is ready to help you sell your home for the highest possible price ASAP

Bought with Bella Realty Group

"My job is to find and attract mastery-based agents to the office, protect the culture, and make sure everyone is happy! "






