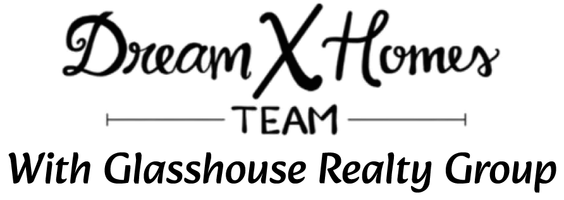$227,500
$225,000
1.1%For more information regarding the value of a property, please contact us for a free consultation.
3 Beds
2 Baths
1,351 SqFt
SOLD DATE : 11/22/2024
Key Details
Sold Price $227,500
Property Type Single Family Home
Sub Type Single Family
Listing Status Sold
Purchase Type For Sale
Square Footage 1,351 sqft
Price per Sqft $168
MLS Listing ID 920288
Sold Date 11/22/24
Bedrooms 3
Full Baths 1
Half Baths 1
Year Built 1961
Lot Size 0.316 Acres
Lot Dimensions .35 acres
Property Description
Wow! A turnkey brick ranch just hit the market! Come inside to spacious rooms, lots of light and a great floor plan. The living room focuses on an original brick, woodburning fireplace with a nice white mantle and overtop, the wall is prewired and mount is there for a Smart TV. White built-ins flank the fireplace for discreet storage and a huge picture window gives a wide view to the world. The kitchen offers plenty of cabinetry with a bar opening out into a great hangout space which then pours into a giant 3 season room with a gas wall heater. A fantastic space for a party! With a cathedral ceiling and screens or glass a good time is not weather dependent! There is even a half bath located between this space and the garage. Both bathrooms are large! The full bath was remodeled in 2016 and just recently (9/18/24) got a new exhaust fan/light. There is an interesting bookshelf and little storage space in the hallway. All 3 bedrooms have both overhead lights, fans, and windows, and each has a double closet. The furnace, installed in 2011 and inspected every 6 mos by Stevenson's, is located in the crawl space but is easily accessible for maintenance. The attached garage is oversized and has attic space for even more storage. Insulation was added in the attic in 2012 and added to the crawlspace in 2010. The roof had a full tear-off and replacement, and the hvac system was replaced in in 2011. This home is set up for a gardener! Outside there is approximately 720 sq feet of turned, weeded, garden space ready to go around the perimeter and near the shed in the back yard. The seller is a consummate gardener and has left a buried hose system to make watering a breeze! (Very cool idea!) The 08 x 10 shed was just painted and the wood storage was rebuilt to be all ready for winter! Seller leaving all new curtains, drapes, a boxed security system, and wood for the winter. There is all the plumbing in place for a water softener system and a security system.
Location
State OH
County Greene
Zoning Residential
Rooms
Basement Crawl Space
Kitchen Laminate Counters, Open to Family Room
Interior
Interior Features Paddle Fans, Smoke Alarm(s)
Heating Forced Air, Natural Gas
Cooling Central
Fireplaces Type One, Woodburning
Exterior
Exterior Feature Porch, Satellite Dish
Garage 2 Car, Attached, Opener, Overhead Storage, Storage
Utilities Available 220 Volt Outlet, City Water, Natural Gas, Sanitary Sewer
Building
Level or Stories 1 Story
Structure Type Brick
Schools
School District Xenia
Read Less Info
Want to know what your home might be worth? Contact us for a FREE valuation!

Our team is ready to help you sell your home for the highest possible price ASAP

Bought with Irongate Inc.

"My job is to find and attract mastery-based agents to the office, protect the culture, and make sure everyone is happy! "






