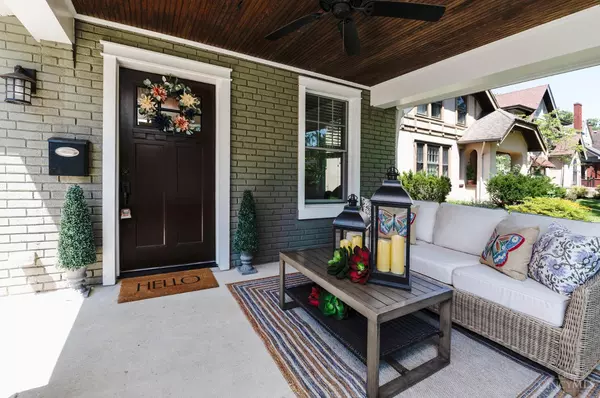$1,065,000
$949,900
12.1%For more information regarding the value of a property, please contact us for a free consultation.
4 Beds
4 Baths
2,368 SqFt
SOLD DATE : 08/08/2025
Key Details
Sold Price $1,065,000
Property Type Single Family Home
Sub Type Single Family Residence
Listing Status Sold
Purchase Type For Sale
Square Footage 2,368 sqft
Price per Sqft $449
MLS Listing ID 1849170
Sold Date 08/08/25
Style Craftsman/Bungalow
Bedrooms 4
Full Baths 3
Half Baths 1
HOA Y/N No
Year Built 1926
Lot Size 6,577 Sqft
Lot Dimensions 50 x 158
Property Sub-Type Single Family Residence
Source Cincinnati Multiple Listing Service
Property Description
House Beautiful! Timeless charm w/modern amenities! Prime location on picturesque Lookout Drive! Originally purchased as part of a relo to Cincinnati, the seller ultimately pursued a different opportunity, creating the perfect chance for you to make this home your own! Open-concept layout w/ hardwood floors, oversized rooms, chef's kitchen, mudroom, and study! Generous 11-ft kitchen island, granite surfaces, updated appliances and abundant high-end cabinetry provide functionality and style for family or chic entertaining! Primary suite with ensuite glamour bath includes a walk-in closet with custom organization. Partially finished lwr level offers a large recreational space, wet bar, exercise rm, and full bath! Newer Pella Windows, dual HVAC, & 2nd fl laundry. Exterior features incl a charming paver patio, covered front porch, private fenced backyard, and a newly built detached garage - ideal for relaxing or hosting! Just minutes to Mt Lookout Square/Restaurants/Coffee/Shops & More!
Location
State OH
County Hamilton
Area Hamilton-E04
Zoning Residential
Rooms
Family Room 19x12 Level: Lower
Basement Partial
Master Bedroom 17 x 15 255
Bedroom 2 13 x 12 156
Bedroom 3 13 x 12 156
Bedroom 4 12 x 10 120
Bedroom 5 0
Living Room 19 x 17 323
Dining Room 13 x 13 13x13 Level: 1
Kitchen 20 x 12
Family Room 19 x 12 228
Interior
Interior Features Multi Panel Doors, Other
Hot Water Gas
Heating Forced Air, Gas
Cooling Central Air
Fireplaces Number 1
Fireplaces Type Gas
Window Features Double Hung,Vinyl,Insulated
Appliance Dishwasher, Dryer, Gas Cooktop, Microwave, Oven/Range, Refrigerator, Washer, Wine Cooler
Laundry 6x5 Level: 2
Exterior
Exterior Feature Patio, Porch, Other
Garage Spaces 1.0
Garage Description 1.0
Fence Privacy
View Y/N No
Water Access Desc Public
Roof Type Shingle
Building
Foundation Block
Sewer Public Sewer
Water Public
Level or Stories Two
New Construction No
Schools
School District Cincinnati City Sd
Others
Assessment Amount $115
Read Less Info
Want to know what your home might be worth? Contact us for a FREE valuation!

Our team is ready to help you sell your home for the highest possible price ASAP

Bought with Kopf Hunter Haas
"My job is to find and attract mastery-based agents to the office, protect the culture, and make sure everyone is happy! "







