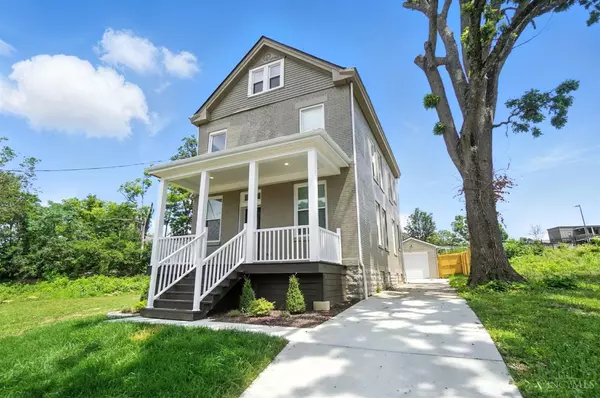$405,000
$424,900
4.7%For more information regarding the value of a property, please contact us for a free consultation.
4 Beds
4 Baths
2,882 SqFt
SOLD DATE : 10/15/2025
Key Details
Sold Price $405,000
Property Type Single Family Home
Sub Type Single Family Residence
Listing Status Sold
Purchase Type For Sale
Square Footage 2,882 sqft
Price per Sqft $140
MLS Listing ID 1847498
Sold Date 10/15/25
Style Traditional
Bedrooms 4
Full Baths 2
Half Baths 2
HOA Y/N No
Year Built 1902
Lot Size 2,265 Sqft
Lot Dimensions 30x100
Property Sub-Type Single Family Residence
Source Cincinnati Multiple Listing Service
Property Description
Welcome to 1582 Dixmont Ave. Fully renovated from top to bottom, this home offers modern updates & timeless charm. This is the first completed home, with eight additional new builds on the street to be developed by the same builder! Enjoy 9-foot ceilings, sunlit rooms, & an open-concept first floor with a spacious kitchen featuring white cabinetry, stainless steel appliances, and a large pantry. A convenient half bath completes the main level. The second floor includes three bedrooms & two full baths, including a primary suite with walk-in closet and en suite with double vanity and tiled shower. The third floor provides additional flex space perfect as a fourth bedroom, media room, or office with its own half bath. Outside, enjoy a brand-new wood privacy fence & a one-car garage. Tax Abatement Eligible
Location
State OH
County Hamilton
Area Hamilton-E01
Zoning Residential
Rooms
Family Room 8x7 Level: 1
Basement Full
Master Bedroom 13 x 15 195
Bedroom 2 12 x 12 144
Bedroom 3 12 x 12 144
Bedroom 4 11 x 23 253
Bedroom 5 0
Living Room 0
Dining Room 8 x 7 8x7 Level: 1
Kitchen 9 x 9
Family Room 8 x 7 56
Interior
Interior Features 9Ft + Ceiling
Hot Water Gas
Heating Forced Air
Cooling Central Air
Window Features Double Hung,Insulated
Appliance Convection Oven, Dishwasher, Microwave, Oven/Range, Refrigerator
Exterior
Garage Spaces 1.0
Garage Description 1.0
Fence Wood
View Y/N No
Water Access Desc Public
Roof Type Shingle
Building
Foundation Poured
Sewer Public Sewer
Water Public
Level or Stories Three
New Construction No
Schools
School District Cincinnati City Sd
Read Less Info
Want to know what your home might be worth? Contact us for a FREE valuation!

Our team is ready to help you sell your home for the highest possible price ASAP

Bought with eXp Realty

"My job is to find and attract mastery-based agents to the office, protect the culture, and make sure everyone is happy! "







